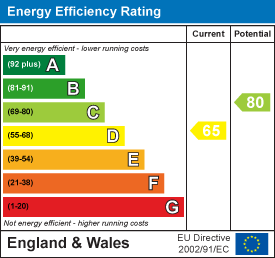Farm Road, Rainham
Offers In The Region Of £525,000
3 Bedroom
- 30' LOUNGE DINER
- FABULOUS 20' KITCHEN DINER
- SEPARATE DOWNSTAIRS WC
- BEDROOM/ 3RD RECEPTION DOWNSTAIRS
- TWO FIRST FLOOR BEDROOMS
- BATHROOM/WC
- OFF ROAD PARKING
- SIDE ACCESS
- BEAUTIFUL 120' GARDEN
- COUNCIL TAX E
FULLY EXTENDED.... Deceptively spacious semi-detached chalet bungalow offering well planned and flexible accommodation. Fantastic kitchen diner with BI-FOLD doors to garden, 30' lounge diner. Ground floor bedroom or third reception, separate WC. To the first floor there are two further bedrooms and large bathroom. Off street parking, side access and fabulous 120' approx back garden.
HALLWAY
BEDROOM/RECEPTION
3.96m x 3.51m (13' x 11'6)Bay and side windows.
LOUNGE DINER
8.84m x 4.57m (29 x 15)TWO LARGE SIDE WINDOWS. FEATURE FIREPLACE.
INNER LOBBY
CLOAKROOM
With WC, basin cupboard housing combi boiler.
KITCHEN DINER
6.10m x 3.86m (20 x 12'8)Fabulous extended room, fully fitted with island, bi-fold doors to garden.
LANDING
BEDROOM TWO
3.96m x 3.66m (13 x 12)Window to side, eaves storage.
BEDROOM THREE
3.35m x 2.74m (11 x 9)Window to rear.
BATHROOM
Three piece suite, tiled walls. window.
EXTERIOR
Blocked pave front drive, side access. Fabulous 120' approx back garden.
Energy Efficiency and Environmental Impact

Although these particulars are thought to be materially correct their accuracy cannot be guaranteed and they do not form part of any contract.
Property data and search facilities supplied by www.vebra.com






















