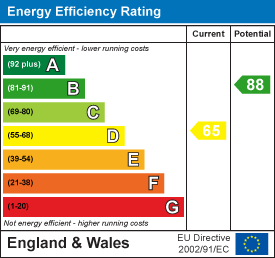
Edkins Holmes Estate Agents Ltd
6A Stainland Road,
Greetland
Halifax,
West Yorkshire
HX4 8AD
Greenfield, Park Lane, Sowood
£240,000
2 Bedroom House - End Terrace
- Charming Two Bedroom Cottage
- Well Maintained Enclosed Garden
- Option to Convert Landing/Office Into A Third Bedroom Already Wired.
- Utility Room
- Rural Views to Front and Rear of Property
- Renovated Throughout In 2021 Including: Central Heating, Boiler, Re-Wire, New Loft & Wall Insulation, Plastering, New Windows and Doors
Nestled in the picturesque setting of Greenfield, Sowood, this charming end terrace house offers a delightful blend of modern living and rustic charm. The property has been thoughtfully modernised throughout by the current owners, ensuring a comfortable and stylish home for its new occupants.
The property benefits from a welcoming reception room that exudes warmth and character, perfect for relaxing or entertaining guests. The heart of the home is undoubtedly the stylish dining kitchen, which boasts contemporary fittings and ample space for family meals or gatherings with friends. The kitchen's design harmoniously combines functionality with aesthetic appeal, making it a joy to cook and dine in.
This lovely house features two well-proportioned bedrooms, providing a peaceful retreat for rest and relaxation along with a spacious landing which the current owner utilises as a home office. The bathroom and second WC are both tastefully appointed, offering convenience and comfort for residents and visitors
One of the standout features of this property is its rural outlook, allowing you to enjoy the serene beauty of the surrounding countryside. In summary, this end terrace house in Sowood is a perfect choice for those seeking a modernised country cottage with a stylish interior and a tranquil rural setting. With its inviting atmosphere and convenient amenities, it presents an excellent opportunity for first-time buyers, professional people and those looking to downsize.
Rear Entrance Hall
Radiator. UPVC double glazed door to rear elevation.
Lounge
4.15 x 4.136 (13'7" x 13'6")Radiator. UPVC double glazed window to rear elevation.
Dining Kitchen
3.519 x 5.038 (11'6" x 16'6")Fitted kitchen with wall and base units. Stainless steel one bowl sink. Electric oven. Electric hob. Stainless steel and glass cooker hood. Plumbing for dishwasher. Integrated fridge / freezer. Boiler. Radiator. Access to cellar. Door to side elevation. UPVC double glazed windows to front and side elevations.
Landing
Spacious landing with space for home office. Stairs leading from hall. Loft access. Radiator. UPVC double glazed window to rear elevation.
Bedroom One
4.246 x 3.148 (13'11" x 10'3")Radiator. UPVC double glazed window to rear elevation.
Bedroom Two
3.604 x 3.436 (11'9" x 11'3")Radiator. UPVC double glazed window to front elevation.
Bathroom
Wash hand basin. Low flush W.C. Bath with mixer taps and shower over. Fully tiled. Extractor fan. Radiator. UPVC double glazed window to front elevation.
W.C.
Combined W.C. and wash hand basin. Radiator. UPVC double glazed window to side elevation.
Outbuilding
1.693 x 3.703 (5'6" x 12'1")Converted to spacious utility room with plumbing for washing machine.
Rear Garden
Enclosed lawn garden.
Council Tax Band
B
Location
To find the property, you can download a free app called What3Words which every 3 metre square of the world has been given a unique combination of three words.
The three words designated to this property is: hike.talents.bypasses
Disclaimer
DISCLAIMER: Whilst we endeavour to make our sales details accurate and reliable they should not be relied on as statements or representations of fact and do not constitute part of an offer or contract. The Seller does not make or give nor do we or our employees have authority to make or give any representation or warranty in relation to the property. Please contact the office before viewing the property to confirm that the property remains available. This is particularly important if you are contemplating travelling some distance to view the property. If there is any point which is of particular importance to you we will be pleased to check the information for you. We would strongly recommend that all the information which we provide about the property is verified by yourself on inspection and also by your conveyancer, especially where statements have been made to the effect that the information provided has not been verified.
We are not a member of a client money protection scheme.
Energy Efficiency and Environmental Impact

Although these particulars are thought to be materially correct their accuracy cannot be guaranteed and they do not form part of any contract.
Property data and search facilities supplied by www.vebra.com



















