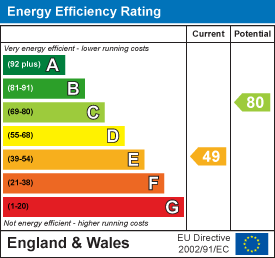Cartwright Road, Dagenham
Asking Price £400,000 Sold (STC)
3 Bedroom House - End Terrace
- Extended Family Home
- Three Bed End of Terrace
- Living Room
- Kitchen/Diner
- Ground Floor Bathroom
- Gas Central Heating
- Double Glazing
- Garage
Steps are delighted to have the opportunity to offer for sale this extended three bedroom end of terraced family home located within easy access of local transport facilities including Dagenham Heathway District Line Tube Station. To the ground floor the property comprises of a living room, dining room, extended kitchen and ground floor bathroom with the three bedrooms all on the first floor. With added benefits to include; Gas fired central heating, double glazing, off street parking and a garage.
Entrance
Via uPVC French doors to porch
Porch
Further door to
Hallway
Staircase to first floor. Doors to
Living Room
5.24 x 3.58 (17'2" x 11'8")uPVC window to front. Laminate effect wood flooring. Gas fire.
Kitchen/Diner
4.71 x 3.56 < 2.97 (15'5" x 11'8" < 9'8")Range of fitted wall and base units with roll top worksurfaces. One and a half bowl single drainer sink unit with mixer taps. Built in oven and hob. Spaces for washing machine and fridge freezer. Radiator. uPVC window to rear. uPVC door to garden.
Bathroom
2.64 x 1.70 max (8'7" x 5'6" max )L-Shaped bathroom comprising of, bath, inset wash hand basin, low level wc, radiator, tiled splash backs, obscure glazed uPVC window to rear.
Landing
Access to loft. Doors to
Bedroom One
3.42 x 2.76 to wardrobes (11'2" x 9'0" to wardrobeuPVC window to front. Radiator. Fitted wardrobes.
Bedroom Two
3.25m x 2.26m to wardrobes (10'8" x 7'5" to wardrouPVC window to rear. Radiator.
Bedroom Three
2.57 x 2.30 (8'5" x 7'6")uPVC window to rear. Radiator.
Rear Garden
In need of attention. Side access.
Garage
We routinely refer potential purchasers to Move with Us Ltd. It is your decision whether you choose to deal with Move with Us Ltd. In making that decision, you should know that we receive an annual payment benefits from Move with Us Ltd, equating to approximately £314.48 per referral.
Energy Efficiency and Environmental Impact

Although these particulars are thought to be materially correct their accuracy cannot be guaranteed and they do not form part of any contract.
Property data and search facilities supplied by www.vebra.com

















