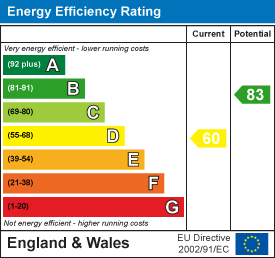
Edkins Holmes Estate Agents Ltd
6A Stainland Road,
Greetland
Halifax,
West Yorkshire
HX4 8AD
Oldham Road, Ripponden
£380,000
4 Bedroom House - Semi-Detached
- Four Bedroom Semi Detached
- Valley Views
- Lounge With Wood Burning Stove
- Dining Room Open Plan To Breakfast Kitchen
- Cloakroom
- Front Garden With Far Reaching Views
- Tiered Garden With Patio, Decking And Lawn Areas To The Rear
- Driveway Parking For Three Cars
In an elevated position on Oldham Road, Ripponden this semi-detached house offers a delightful blend of contemporary living and family comfort. With four well-proportioned bedrooms, this property is perfect for families or those seeking extra space.
Upon entering through the entrance vestibule, you are greeted by a stylish lounge featuring a wood burning stove, creating a warm and welcoming atmosphere, while large patio doors frame stunning views of the valley, seamlessly connecting the indoors with the picturesque outdoors.
The heart of the home is undoubtedly the contemporary breakfast kitchen, which is open plan to the dining room. This layout is ideal for social gatherings, allowing for easy interaction while cooking and dining. The kitchen is designed with modern living in mind, providing both functionality and style.
Outside, a driveway at the rear accommodates two cars, adding to the practicality of this lovely home. There are tiered gardens to both front and rear offering various 'zones' to enjoy when the weather allows.
With its prime location and thoughtful design, this semi-detached house on Oldham Road is a wonderful opportunity for those looking to settle in Ripponden. Whether you are enjoying the scenic views from the lounge or entertaining in the open-plan kitchen, this property is sure to impress.
Entrance Vestibule
Built in cupboard. Cupboard housing condensing boiler. Designer radiator. UPVC double glazed door to front elevation.
Inner Hall
Radiator. Stairs to first floor.
Cloakroom
Wash hand basin. Low flush W.C. Chrome towel radiator. Extractor fan.
Lounge
4.880 x 4.161 (16'0" x 13'7")Wood burning stove. Attractive built in storage to alcoves. Radiator. UPVC double glazed French doors to front elevation.
Dining Room
2.564 x 3.502 (8'4" x 11'5")Open plan to Breakfast Kitchen. Traditional style radiator. Two skylights. UPVC double glazed window to rear elevation.
Breakfast Kitchen
6.088 x 2.556 + 2.838 x 1.061 (19'11" x 8'4" + 9'3Fitted kitchen with wall and base units. One and a half bowl undercounter sink. Electric eye level double oven. One oven with grill and steam function and combo oven, microwave and grill. Warming drawer. Five ring gas hob. Stainless steel and glass cooker hood. Integrated washing machine. Integrated dishwasher. Traditional style radiator. Door to side elevation. UPVC double glazed window to side elevation.
Third Reception Room / Bedroom Three
2.767 x 3.883 (9'0" x 12'8")Towel radiator. UPVC double glazed window to rear elevation.
Landing
Stairs leading from Inner Hall. Velux.
Bedroom One
3.849 x 3.620 (12'7" x 11'10")Radiator. UPVC double glazed window to side elevation.
Bedroom Two
2.587 x 3.842 (8'5" x 12'7")Undereaves storage. Radiator. Velux.
Bedroom Three
4.010 x 2.965 (13'1" x 9'8")Radiator. Velux.
Bathroom
Wash hand basin. Low flush W.C. Bath with mixer taps and shower head. Separate shower cubicle. Partially tiled. Chrome towel radiator. Extractor fan. Two Velux.
Parking
Driveway to rear with parking for three cars.
Front Garden
Tiered garden with large patio and far reaching views.
Rear Garden
Tiered garden with patio, decking and lawn areas. Storage cupboard housing dryer.
Council Tax Band
C
Location
To find the property, you can download a free app called What3Words which every 3 metre square of the world has been given a unique combination of three words.
The three words designated to this property is: acids.ditched.cobble
Disclaimer
DISCLAIMER: Whilst we endeavour to make our sales details accurate and reliable they should not be relied on as statements or representations of fact and do not constitute part of an offer or contract. The Seller does not make or give nor do we or our employees have authority to make or give any representation or warranty in relation to the property. Please contact the office before viewing the property to confirm that the property remains available. This is particularly important if you are contemplating travelling some distance to view the property. If there is any point which is of particular importance to you we will be pleased to check the information for you. We would strongly recommend that all the information which we provide about the property is verified by yourself on inspection and also by your conveyancer, especially where statements have been made to the effect that the information provided has not been verified.
We are not a member of a client money protection scheme.
Energy Efficiency and Environmental Impact

Although these particulars are thought to be materially correct their accuracy cannot be guaranteed and they do not form part of any contract.
Property data and search facilities supplied by www.vebra.com






































