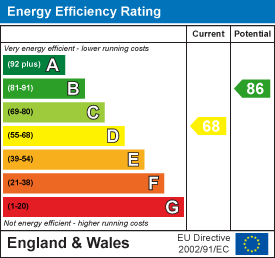.png)
334 Bolton Road
Blackburn
Lancashire
BB2 4HY
South Street, Darwen
Asking price £115,000 Sold (STC)
3 Bedroom House
Nestled on South Street in the charming town of Darwen, this gorgeous three-bedroom terrace house presents an excellent opportunity for both families and investors alike. Recently renovated, the property is in pristine condition and ready for you to move in without delay.
Upon entering, you will find two spacious reception rooms that offer a warm and inviting atmosphere, perfect for entertaining guests or enjoying quiet family evenings. The layout is thoughtfully designed to maximise space and light, creating a comfortable living environment.
The three well-proportioned bedrooms provide ample accommodation for a growing family or can serve as versatile spaces for a home office or guest rooms. The property also features a modern bathroom, ensuring convenience and comfort for all residents.
This delightful home is not only aesthetically pleasing but also practical, making it an ideal choice for those seeking a perfect family abode or a sound investment opportunity. With its spacious interiors and contemporary finishes, this property is sure to impress.
Do not miss the chance to make this lovely terrace house your new home in Darwen. It combines modern living with the charm of a traditional property, making it a truly desirable place to live.
Reception Room One
 4.42 x 3.81 (14'6" x 12'5")Bright and spacious reception room with Double-glazed sash window, gas central heating radiator, fitted carpet, plug sockets, ceiling light and meter cupboard.
4.42 x 3.81 (14'6" x 12'5")Bright and spacious reception room with Double-glazed sash window, gas central heating radiator, fitted carpet, plug sockets, ceiling light and meter cupboard.
Reception Room Two
 4.34 x 4.06 (14'2" x 13'3")Another spacious reception room with UPVC double glazed doors to the rear enclosed yard, gas central heating radiator, plug sockets, laminate flooring, ceiling light and understairs storage.
4.34 x 4.06 (14'2" x 13'3")Another spacious reception room with UPVC double glazed doors to the rear enclosed yard, gas central heating radiator, plug sockets, laminate flooring, ceiling light and understairs storage.
Kitchen
 2.62 x 1.84 (8'7" x 6'0")Brand New fitted kitchen which has been tastefully decorated. The kitchen comprises of wall and base units, black single drainer sink with mixer tap, gas hob with four burner rings, fitted oven and built in microwave, plumbing for washing machine, tiled flooring and UPVC double glazed window.
2.62 x 1.84 (8'7" x 6'0")Brand New fitted kitchen which has been tastefully decorated. The kitchen comprises of wall and base units, black single drainer sink with mixer tap, gas hob with four burner rings, fitted oven and built in microwave, plumbing for washing machine, tiled flooring and UPVC double glazed window.
Master Bedroom
 4.45 x 3.89 (14'7" x 12'9")This huge master bedroom not only offers space but has the added extra of a built in wardrobe. The floors are laid with fitted carpet, UPVC double glazed sash window, ceiling spotlight, and ample plug sockets.
4.45 x 3.89 (14'7" x 12'9")This huge master bedroom not only offers space but has the added extra of a built in wardrobe. The floors are laid with fitted carpet, UPVC double glazed sash window, ceiling spotlight, and ample plug sockets.
Bedroom Two
 3.23 x 2.74 (10'7" x 8'11")Another spacious second bedroom which comprises of fitted carpets, ceiling light, plug sockets, UPVC double glazed window, fitted storage cupboard, one of which houses the combination boiler and gas central heating radiator.
3.23 x 2.74 (10'7" x 8'11")Another spacious second bedroom which comprises of fitted carpets, ceiling light, plug sockets, UPVC double glazed window, fitted storage cupboard, one of which houses the combination boiler and gas central heating radiator.
Bedroom Three
 2.67 x 2.45 (8'9" x 8'0")Bedroom Three is located at the end of the hallway and comprises of fitted carpets, ceiling spotlights, UPVC double glazed window, gas central heating radiator and plug sockets.
2.67 x 2.45 (8'9" x 8'0")Bedroom Three is located at the end of the hallway and comprises of fitted carpets, ceiling spotlights, UPVC double glazed window, gas central heating radiator and plug sockets.
Bathroom
 The bathroom comprises of a three piece bathroom suite: pannelled bath with shower overhead, wash basin, low level WC, heated towel rail, ceiling spotlights, extractor fan and UPVC double glazed window. The fixtures and fittings in the bathroom are finished off in a matt black which compliments the lino flooring.
The bathroom comprises of a three piece bathroom suite: pannelled bath with shower overhead, wash basin, low level WC, heated towel rail, ceiling spotlights, extractor fan and UPVC double glazed window. The fixtures and fittings in the bathroom are finished off in a matt black which compliments the lino flooring.
Hallway
 Spacious L Shaped Hallway which provides access to all the rooms. The floor is fitted with grey carpet, ceiling lights and plug sockets.
Spacious L Shaped Hallway which provides access to all the rooms. The floor is fitted with grey carpet, ceiling lights and plug sockets.
Energy Efficiency and Environmental Impact

Although these particulars are thought to be materially correct their accuracy cannot be guaranteed and they do not form part of any contract.
Property data and search facilities supplied by www.vebra.com



