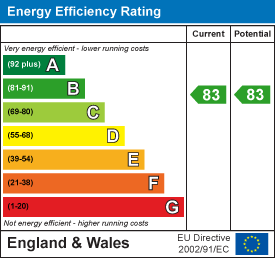
98 London Road
Stockton Heath
Warrington
WA4 6LE
Thelwall New Road, Grappenhall, Warrington, WA4
£140,000
1 Bedroom Apartment
LIFT ACCESS First Floor Apartment | OPEN ASPECT/VIEWS Across CANAL & LOCKS | OPEN PLAN LOUNGE/DINER & KITCHEN | FORMERLY TWO BEDROOMS. Offering a blend of modern living and convenience, this contemporary residence caters for first-time buyers, professionals, or anyone looking to downsize with facilities nearby.
Accommodation
Ground Floor
Communal Entrance Hall
3.95m x 2.65m (12'11" x 8'8")Accessed through a communal front door into the main reception where there is a staircase to the upper floors, lift again to the upper floors, motion censored lighting, PVC double glazed window to the front and a lockable postbox.
First Floor Lobby
7.27m x 1.57m (23'10" x 5'1")Staircase to the ground and upper floors, lift to the ground floor and upper floors, PVC double glazed window to the front overlooking 'The Locks' and motion censored lighting.
Apartment
Entrance Hall
2.00m x 1.41m (6'6" x 4'7")The entrance opens into a pleasant hall with an intercom system providing remote access for the communal door, laminate flooring, inset lighting and a storage cupboard providing hanging and shelving space as well as the electrical consumer unit.
Lounge & Dining Area
4.34m x 3.64m (14'2" x 11'11")PVC double glazed 'French' doors opening on to a 'Juliet' balcony overlooking 'The Locks', laminate flooring, inset lighting, television point and two central heating radiators.
Kitchen
3.65m x 2.25m (11'11" x 7'4")Fitted with a range of matching base, drawer and eye level units complimented with a stainless steel, single sink drainer unit set in a granite style heat resistant roll edge work surface with a tile splashback. Integrated appliances including a four ring gas hob with an oven/grill below and an illuminated chimney extractor above, dishwasher, washing machine, fridge/freezer and a 'Alpha E-Tec 28' boiler housed within a wall unit. Inset lighting, laminate flooring and a PVC double glazed window to the rear elevation.
Bedroom
5.30m x 3.55m (17'4" x 11'7")Formerly two bedrooms now knocked into one resulting in a most generous space including a dressing area, two full-height PVC double glazed windows to the rear elevation, further PVC double glazed window to the rear elevation, inset lighting, television point, telephone point, central heating radiator and a dressing area.
Bathroom
3.03m x 2.02m (9'11" x 6'7")Modern white suite including a panelled bath with a thermostatic shower above with screen, pedestal wash hand basin with a chrome mixer tap and a low level WC. Cushioned vinyl wood grain effect flooring, inset lighting, chrome ladder heated towel rail and an extractor fan.
Outside
Allocated parking for one vehicle and guest parking located on the ground floor decorated with raised planters.
Tenure
Leasehold with a Term of 120 Years and a ground rent of £135 per annum
Service Charge
£1,000 per annum which can be paid in monthly installments
Council Tax
Band 'B' - £1,712.01 (2024/2025)
Local Authority
Warrington Borough Council.
Services
No tests have been made of main services, heating systems, or associated appliances. Neither has confirmation been obtained from the statutory bodies of the presence of these services. We cannot, therefore, confirm that they are in working order and any prospective purchaser is advised to obtain verification from their solicitor or surveyor.
Postcode
WA4 2GS
Possession
Vacant Possession upon Completion.
Viewing
Strictly by prior appointment with Cowdel Clarke, Stockton Heath. 'Video Tours' can be viewed prior to a physical viewing.
Energy Efficiency and Environmental Impact

Although these particulars are thought to be materially correct their accuracy cannot be guaranteed and they do not form part of any contract.
Property data and search facilities supplied by www.vebra.com













