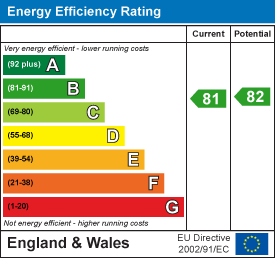
Complete Estate Agents (Rugby) Ltd
Tel: 01788 550800
18 Church Street
Rugby
Warwickshire
CV21 3PU
Dunchurch Road, Rugby
Offers Over £155,000 Sold (STC)
2 Bedroom Apartment
- Modern First Floor Apartment
- Underfloor Heating
- Two Bedrooms
- 3 Juliet Balconies
- Allocated Parking
- Secure Intercom Entry
- Walking Distance to Town Centre
- Modern Fitted Kitchen
- 2 Large Hall Storage Cupboards
- No Chain
Nestled on the charming Dunchurch Road in Rugby, this delightful two-bedroom apartment, with high ceilings, offers a perfect blend of modern living and scenic views. Built in 2009, the property spans an impressive 622 square feet, providing ample space for comfortable living.
Upon entering, you are welcomed into open plan hallway leading onto a well-appointed reception room, ideal for relaxation or entertaining guests. The apartment features two generously sized bedrooms perfect for a small family or professionals seeking a peaceful retreat. The bathroom is thoughtfully designed, ensuring convenience and comfort for all residents.
One of the standout features of this property is its picturesque outlook, as it overlooks the historic Rugby School Fields, providing a serene backdrop to daily life. The apartment also includes parking for one vehicle, a valuable asset in this desirable area.
It also benefits from excellent transport links, with easy access to the M1, M6, and M45 motorway networks and Rugby train station just a short five-minute drive away, offering a direct 52-minute commute to London Euston.
With its modern construction and prime location, this apartment is an excellent opportunity for those looking to enjoy the vibrant community of Rugby while benefiting from the tranquillity of the surrounding landscape. Whether you are a first-time buyer or seeking a rental investment, this property is sure to impress. Don't miss the chance to make this lovely apartment your new home.
Communal Entrance Hallway
Communal entrance door with video intercom entry via the front communal door into hallway with stairs rising to all floors.
Entrance Hallway
Enter via a panel effect entrance door. Video intercom entry phone. Built-in cupboard. Further storage cupboard with shelves and hanging space. Doors to all further accommodation.
Lounge/Dining Area
4.80m x 3.66m (15'9 x 12)Double glazed Juliet balcony to the front aspect.
Kitchen
3.89m x 2.79m (12'9 x 9'2)With a range of base, wall and drawer units with worktops over. Stainless steel sink and drainer with mixer tap. Tiling to splash back areas. Built-in stainless steel single electric oven, four ring gas hob with overhead extractor. Integrated fridge freezer, space and plumbing for a washing machine and dishwasher, tiled flooring throughout. Double glazed Juliet balcony to the front aspect.
Bedroom 1
3.33m x 3.51m (10'11 x 11'6)Double glazed Juliet balcony to the rear aspect.
Bedroom 2
2.24m x 3.61m (7'4 x 11'10)Double glazed sash window to the rear aspect.
Bathroom
2.11m x 1.91m (6'11 x 6'3)With a white suite comprising: low level close-coupled toilet, semi-pedestal wash hand basin and panelled shower bath. Tiling to splashback areas.
Communal Gardens
Well maintained communal gardens to front and rear.
Allocated Parking Space
One allocated parking space in a secure car park at the rear of the building and accessed off the Dunchurch Road by remotely operated iron gates.
Leasehold
Leasehold, 108 years remaining
The ground rent is £100.00 per annum. In addition, the service charge works out to be £158.97 per calendar month, payable twice per year, with six months payable on each date. This is to include buildings insurance.
Rugby Borough Council
Rugby Borough Council,
Town Hall,
Evreux Way,
Rugby
CV21 2RR
BAND: B
About Rugby
Rugby is a market town in Warwickshire, England, on the River Avon. The town has a population of 70,628 (2011 census[1]) making it the second largest town in the county. The enclosing Borough of Rugby has a population of 100,500 (2011 census). Rugby is 13 miles (21 km) east of Coventry, on the eastern edge of Warwickshire, near the borders with Northamptonshire and Leicestershire. The town is credited with being the birthplace of rugby football in 1923.
Energy Efficiency and Environmental Impact

Although these particulars are thought to be materially correct their accuracy cannot be guaranteed and they do not form part of any contract.
Property data and search facilities supplied by www.vebra.com















