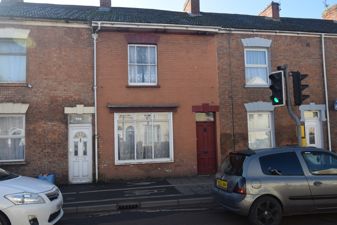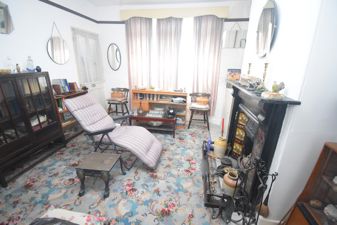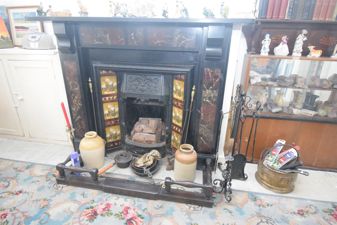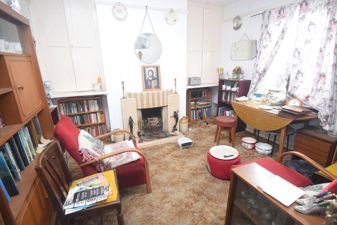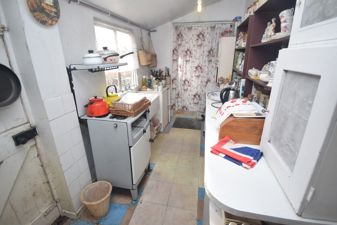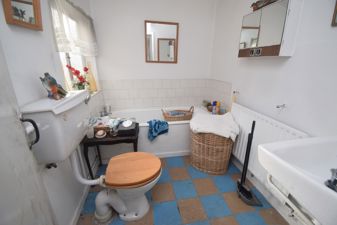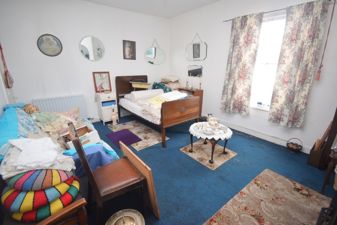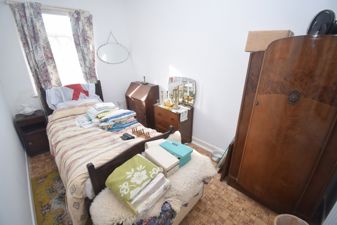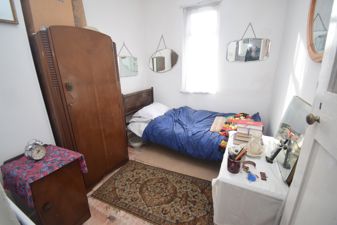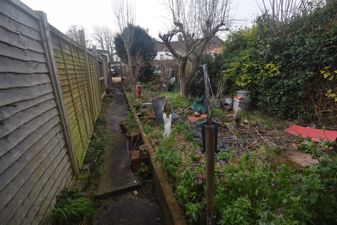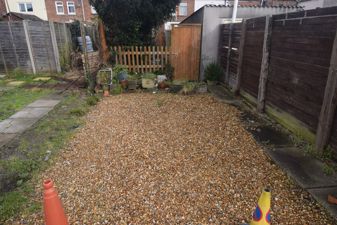Brightest Move
28 High Street
Bridgwater
TA6 3BJ
St. John Street, Bridgwater
£135,000 Sold (STC)
3 Bedroom Terraced
- Modernisation required
- Two reception rooms
- Gas central heating
- Parking to rear
- No onward chain
- Energy Rating D
A Victorian terraced house close to the train station retaining many period features but now in need of modernisation throughout . One parking space to the rear .
DETAILS
FULLDESCRIPTION Brightestmove are delighted to offer for sale this terraced house which is conveniently situated within 250 metres of the mainline station.
This three bedroom home retains a number of period features but is now in need of updating throughout.The centrally heated accommodation briefly comprises entrance vestibule, hallway, sitting room, dining room, kitchen , lobby and bathroom to the ground floor with three bedrooms upstairs. Externally the property benefits from an enclosed courtyard garden as well as a rear garden and parking for one vehicle which is accessed via a shared lane to the rear.
St John Street is situated within 250 metres of the local sops including convenience store and takeaways with a wider range of amenities in the town of Bridgwater.
Bridgwater is an emerging town situated in the heart of the borough of Sedgemoor and within 11 miles of Taunton and 38 miles of Bristol. The town which is famed for its annual carnival is a thriving place with many new jobs being created in recent years.
For more information or an appointment to view please contact the vendors sole agents.
ENTRANCE Via timber front door with fanlight over to :
ENTRANCEVESTIBULE Tiled floor , half glazed doors to hallway & sitting room .
HALLWAY Radiator , staircase rising to first floor & access to dining room & kitchen.
SITTINGROOM12' 0" x 11' 03" (3.66m x 3.43m) Front aspect window. Feature open fireplace with built in storage to recess , radiator, picture rail.
DININGROOM11' 08" x 10' 08" (3.56m x 3.25m) Rear aspect wooden double glazed window , open fireplace , built in storage to recesses & access to sitting room .
KITCHEN12' 01" x 5' 10" (3.68m x 1.78m) Side aspect casement window . Built in worksurface, 'Belfast' sink unit , access to lobby & side aspect timber door providing access to courtyard garden .
LOBBY Cupboard housing 'Baxi ' gas fired boiler , door to bathroom & part glazed door to courtyard garden.
BATHROOM Obscure side aspect casement window. Fitted with a three piece suite comprising paneled bath , wash hand basin & low level WC , radiator .
LANDING Split level , access to loft & access to :
BEDROOMONE14' 08" x 12' 0" (4.47m x 3.66m) Front aspect sash window , feature fireplace, storage cupboard, radiator.
BEDROOMTWO11' 08" x 7' 03" (3.56m x 2.21m) Rear aspect aluminium double glazed window, radiator.
BEDROOMTHREE8' 05 " x 7 ' 04 " (2.57m x 2.24m) Rear aspect aluminium double glazed window, radiator .
EXTERIOR
COURTYARDGARDEN20' 04" x 7' 08" (6.2m x 2.34m) Enclosed with brick built shed & recessed storage area , timber gate to :
REARGARDEN44' 0" x 15' 0" (13.41m x 4.57m) In need of attention with pathway and gate providing access to :
PARKING For one vehicle on own space to rear accessed via shared lane from Liberty Place.
SERVICES Mains gas, electricity , water & drainage .
HEATING Gas fired central heating system ( not tested ) and open fires in sitting room & dining room .
TENURE Freehold
Ground rent £25 per annum for leasehold parking space.
COUNCILTAXBAND A
Energy Efficiency and Environmental Impact

Although these particulars are thought to be materially correct their accuracy cannot be guaranteed and they do not form part of any contract.
Property data and search facilities supplied by www.vebra.com
