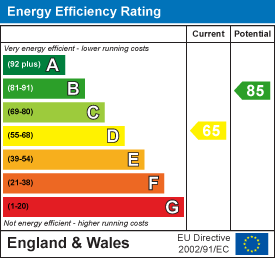
12 Victoria Road
Elland
West Yorkshire
HX5 0PU
Backhold Drive, Siddal, Halifax
£115,000 Sold (STC)
3 Bedroom House - Semi-Detached
- 3 BEDROOMED SEMI DETACHED
- GARDENS TO FRONT AND REAR
- UPVC DOUBLE GLAZING
- GAS CENTRAL HEATING
- CONVENIENTLY PLACED FOR AMENITIES
- GROUND FLOOR BATHROOM
Situated on Backhold Drive, this 3 bedroomed semi-detached home features a welcoming reception room, along with three generously sized bedrooms, providing ample space for families. A ground-floor bathroom enhances the practical layout.
With gas central heating and uPVC double glazing, together with front and rear gardens offer plenty of outdoor space. Conveniently located near shops, schools, and other amenities, this property presents a fantastic opportunity for those looking for a 3 bedroomed family home.
GROUND FLOOR:
Enter the property via a uPVC external door into:-
Entrance Vestibule
Where there is a central heating radiator, staircase rising to the first floor level and a door leading to the lounge.
Lounge
4.75m max x 3.63m max (15'7" max x 11'11" max)Positioned to the front of the property and fitted with fireplace, a central heating radiator and a uPVC bay window to the front.
Kitchen
4.29m x 2.69m max (14'1" x 8'10" max)A spacious kitchen fitted with a range matching wall and base units with complimentary working surfaces and a stainless steel sink with side drainer and mixer tap. With a built-in 4 burner gas hob with electric oven beneath, extractor canopy, integrated fridge/freezer. Having a uPVC window overlooking the rear garden and a uPVC external door to the side. A door accesses a useful pantry cupboard.
Bathroom
Part tiled to the walls and furnished in a 3 piece white suite comprising low flush WC, pedestal wash hand basin and a panelled bath. With a central heating radiator and a uPVC window.
FIRST FLOOR:
Landing
There is a loft access point and uPVC window to the side elevation.
Master Bedroom
5.49m max x 3.07m max (18'0" max x 10'1" max)A spacious double bedroom positioned to the front of the property and fitted with a central heating radiator and 2 uPVC windows to the front and side elevations.
Bedroom 2
3.28m x 3.71m max (10'9" x 12'2" max )Another good sized bedroom positioned to the rear of the property and fitted with laminate flooring, a uPVC window and central heating radiator.
Bedroom 3
2.74m x 2.39m (9'0" x 7'10")A good sized third bedroom having laminate flooring, a central heating radiator and uPVC window.
OUTSIDE:
To the front, there is a paved garden area. A footpath leads down the side of the property to the rear where there is an enclosed paved garden area.
BOUNDARIES & OWNERSHIPS:
The boundaries and ownerships have not been checked on the title deeds for any discrepancies or rights of way. All prospective purchasers should make their own enquiries before proceeding to exchange of contracts.
DIRECTIONS:
Leave Halifax via the A629 Skircoat Road and continue towards Salterhebble proceeding down Salterhebble Hill and after passing the petrol station on the left, turn left onto Jubilee Road. At the top of Jubilee Road, turn right onto Backhold Lane. After a short distance, turn left onto Backhold Drive following the road around to the left where the property can be found on the right hand side.
TENURE:
Freehold
COUNCIL TAX BAND:
Band A
MORTGAGES:
Bramleys have partnered up with a small selection of independent mortgage brokers who can search the full range of mortgage deals available and provide whole of the market advice, ensuring the best deal for you. YOUR HOME IS AT RISK IF YOU DO NOT KEEP UP REPAYMENTS ON A MORTGAGE OR OTHER LOAN SECURED ON IT.
ONLINE CONVEYANCING SERVICES:
Available through Bramleys in conjunction with leading local firms of solicitors. No sale no legal fee guarantee (except for the cost of searches on a purchase) and so much more efficient. Ask a member of staff for details.
Energy Efficiency and Environmental Impact

Although these particulars are thought to be materially correct their accuracy cannot be guaranteed and they do not form part of any contract.
Property data and search facilities supplied by www.vebra.com









