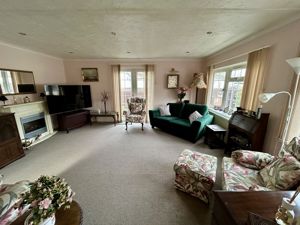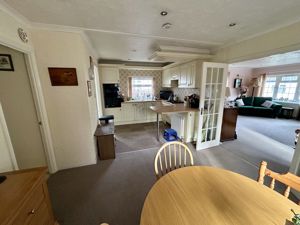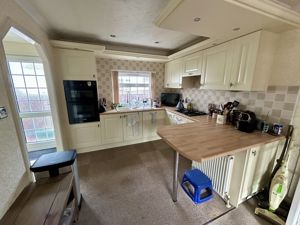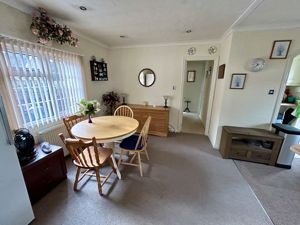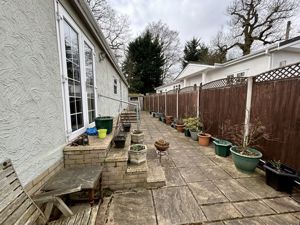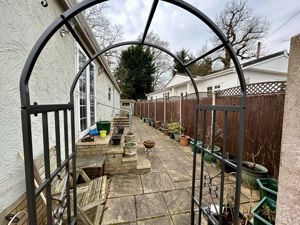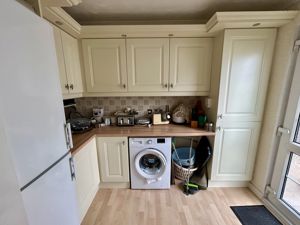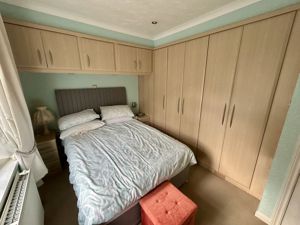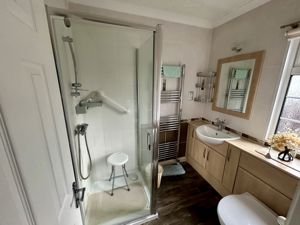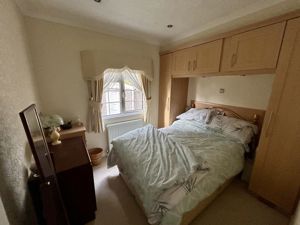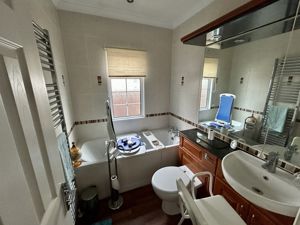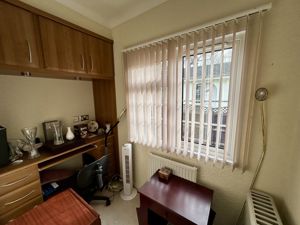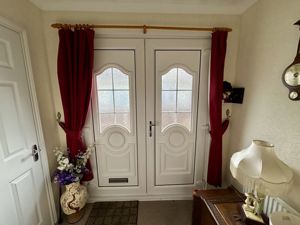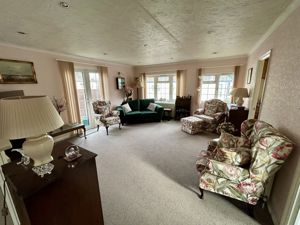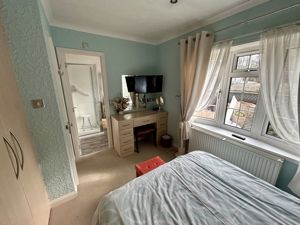
Rainbow Estate Agents
25 Market Sqaure
Waltham Abbey
Essex
EN9 1DU
St Johns Park , Theobalds Park Road
£235,000
2 Bedroom Park Home
- 48' x 20' PARK HOME
- TWO BEDROOMS
- TWO BATHROOMS
- HOME OFFICE
- LOUNGE
- KITCHEN/DINER
- BATHROOM
- UTILITY AREA
- GARDEN
- CHAIN FREE
48’ X 20’ Double park home, constructed in 2007, situated on a small private retirement park in the picturesque Crews Hill. There are local areas of beauty and Crews Hill BR station is close by. Two bedrooms, two bathrooms, study, utility room and on plot parking. CHAIN FREE The site operates a no child policy but is open to residents age 55 or over with pets.
DETAILS
Set on a very small park in a highly regarded area we are delighted to offer this 48' x 20' unit constructed in 2007 (tbc). The unit is set in on a good size plot with pretty views over the churchyard and offers on-plot parking for two vehicles.
St Johns Park is well placed for local areas of interest including Forty hall and is close to Hillyfields Park and its associated walks. There is easy access to the M25 intersection, Crews Hill BR station and additionally there is a regular local bus service via the W10 bus.
The well maintained site offers communal parking areas and mains gas supply. Residents must be over the age of 55 years old and well behaved pets are welcome.
The unit itself offers an attractive front access with steps ascending to the front door which is adorned with decorative pillars. The rear access has a supporting hand rail for ease of access.
The well planned accommodation offers a large dual aspect lounge which gives access to the home office/study. Double doors lead through to the open plan kitchen diner with an extensive range of fitted wall and base units and social breakfast bar area with additional space for a full size table and chairs. Just off the kitchen is the utility room with recently installed appliances and units complimenting the kitchen.
The inner hall gives access to the bedrooms and bathrooms with the master bedroom offering a full range of fitted wardrobe cupboards and an en-suite shower room with independent free standing shower. The second bedroom also houses a double bed and the main bathroom has a full white suite.
Additionally the unit benefits from lots of storage space, loft access and full Georgian style double glazing.
viewing is highly recommended.
ENTRANCELOBBY
LOUNGE17' 00" x 14' 6" (5.18m x 4.42m)
KITCHEN/DINER20' 00" x 12' 10 Max" (6.1m x 3.91m)
UTILITYAREA7' 9" x 6' 3" (2.36m x 1.91m)
HOMEOFFICE7' 11" x 4' 3" (2.41m x 1.3m)
INNERHALL
BEDROOMONE12' 3" x 9' 10" (3.73m x 3m)
ENSUITESHOWERROOM
BEDROOMTWO9' 6" x 8' 6" (2.9m x 2.59m)
BATHROOM
EXTERIOR
GARDENS
ONPLOTPARKING
CHARGES Council Tax Enfield Borough Council Band A
Ground Rent £238 PCM
UTILITIESANDSUPPLIERS Electricity- Mains - Supplied by the site
Water _ Mains - Thames Water
Sewage - Mains - Thames Water
Heating - Gas Central Heating - Utility Warehouse
Broadband - None at property
Mobile Signal - EE Vodafone Three O2
Flood Risk - No Risk
Although these particulars are thought to be materially correct their accuracy cannot be guaranteed and they do not form part of any contract.
Property data and search facilities supplied by www.vebra.com

