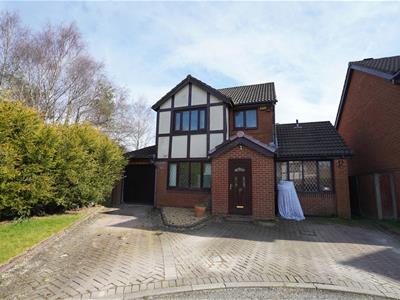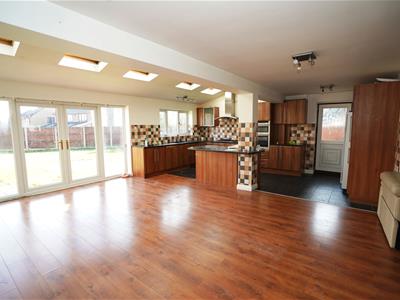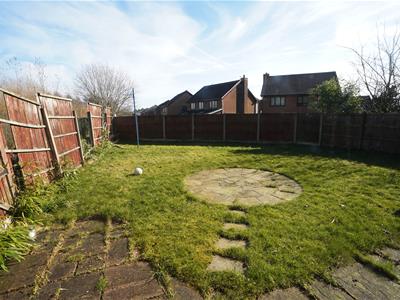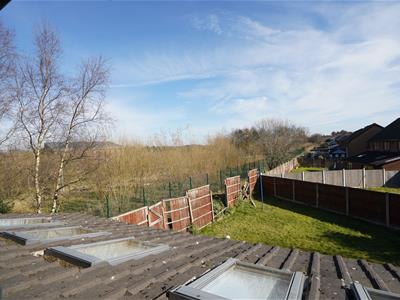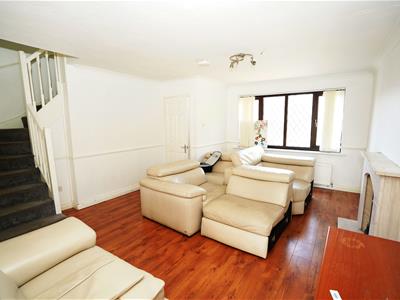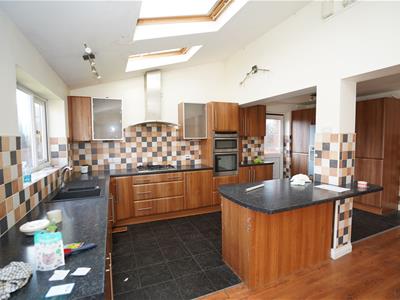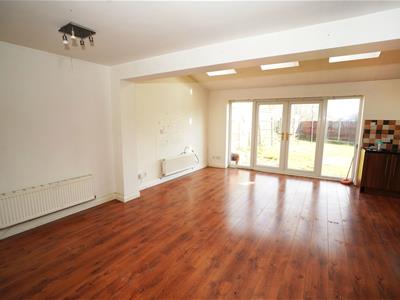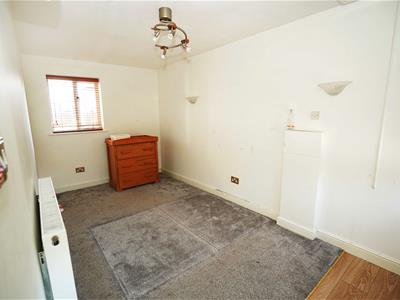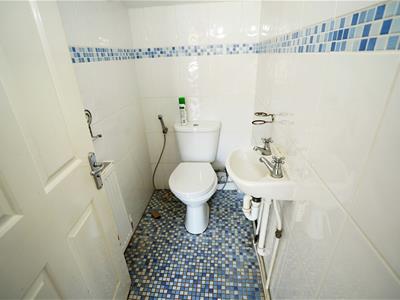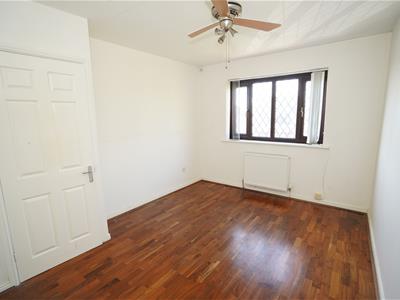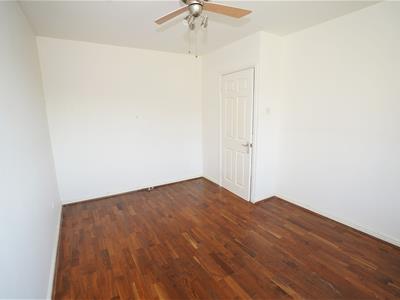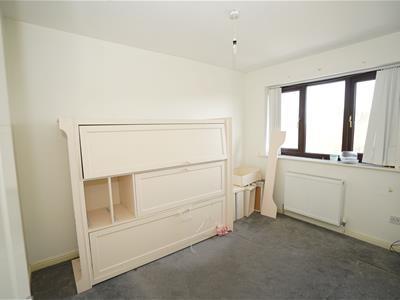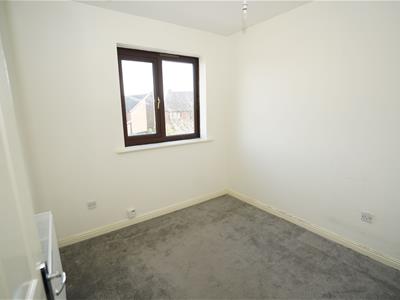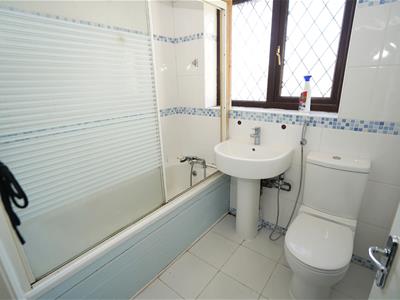Redman Casey Estate Agents
Tel: 01204 329990
69 Winter Hey Lane
Horwich
Bolton
BL6 7NT
Blakey Close, Ferncrest, Bolton
Auction Guide £260,000 Sold (STC)
4 Bedroom House - Detached
- 3/4 Bedroom Detached
- Large Rear Extension
- 2 Reception Rooms
- Cul De Sac Location
- No Onward Chain
- Vacant Possession
- EPC Rating TBC
- Council Tax Band C
- Sold By Modern Auction Method
To be sold by modern auction method. Tucked away in a quiet cul de sac this extended detached property offers excellent and flexible family accommodation. To the ground floor there is a porch, hallway, bedroom 4 / dining room, lounge, large open plan living kitchen diner. To the first floor there are 3 bedrooms and a family bathroom. Outside there are open plan gardens with two driveways offering off road parking for 3 cars and leading to a single integral garage. To the rear there is a large enclosed garden with paved patio and lawned garden. Ideally located for access to local amenities, local primary and secondary schools along with rail and motorway links for Manchester Preston and beyond. Sold with no onward chain and vacant possession.
This property is for sale by the Modern Method of Auction, meaning the buyer and seller are to Complete within 56 days (the "Reservation Period"). Interested parties personal data will be shared with the Auctioneer (iamsold).
If considering buying with a mortgage, inspect and consider the property carefully with your lender before bidding.
A Buyer Information Pack is provided. The winning bidder will pay £300.00 including VAT for this pack which you must view before bidding.
The buyer signs a Reservation Agreement and makes payment of a non-refundable Reservation Fee of 4.50% of the purchase price including VAT, subject to a minimum of £6,600.00 including VAT. This is paid to reserve the property to the buyer during the Reservation Period and is paid in addition to the purchase price. This is considered within calculations for Stamp Duty Land Tax.
Services may be recommended by the Agent or Auctioneer in which they will receive payment from the service provider if the service is taken. Payment varies but will be no more than £450.00. These services are optional.
Porch
Two uPVC double glazed leaded windows to side, ceramic tiled flooring, uPVC double glazed entrance door, open plan to:
Hall
Ceramic tiled flooring, door to:
WC
Fitted with two piece white suite comprising, wall mounted wash hand basin, low-level WC and full height ceramic tiling to all walls, extractor fan, radiator, tiled flooring.
Bedroom 4 / Dining Room
5.06m x 2.44m (16'7" x 8'0")Sealed unit double glazed window to rear, sealed unit double glazed leaded window to front, double radiator.
Lounge
4.89m x 4.04m (16'1" x 13'3")UPVC double glazed leaded window to front, coal effect gas fire set in feature surround, double radiator, laminate flooring, dado rail, coving to ceiling, stairs to first floor landing, open plan, door to:
Kitchen/Diner
5.80m x 7.37m (19'0" x 24'2")With a matching range of base and eye level cupboards with drawers and complementary round edged worktops, 1+1/2 bowl composite sink unit with single drainer, mixer tap and tiled splashbacks, integrated dishwasher, space for fridge/freezer, built-in eye level electric fan assisted double oven, five ring gas hob with extractor hood over, uPVC double glazed window to rear, five skylights, two windows to rear, two double radiators, Part laminate part tiled flooring, uPVC double glazed side door to garden, uPVC double glazed french doors with matching side panels to garden, door to:
Garage
Roller door.
Landing
Door to:
Bedroom 1
4.05m x 3.03m (13'3" x 9'11")UPVC double glazed leaded window to front, radiator, laminate flooring.
Bedroom 2
3.34m x 2.53m (10'11" x 8'4")UPVC double glazed window to rear, radiator.
Bedroom 3
2.43m x 2.52m (8'0" x 8'3")UPVC double glazed window to rear, built-in over-stairs boiler cupboard, housing wall mounted gas combination boiler serving heating system and domestic hot water, radiator, door to:
Bathroom
Fitted with three piece white suite comprising deep panelled bath with shower over and glass screen, pedestal wash hand basin with mixer tap and low-level WC, full height ceramic tiling to all walls, heated towel rail, uPVC frosted double glazed leaded window to front, ceramic tiled flooring.
Outside
Open plan front garden, block paved driveway to the front and side leading to garage and with parking space for three cars.
Private side and rear garden, enclosed by timber fencing to rear and sides, circular sun patio with lawned area and paved pathway.
Energy Efficiency and Environmental Impact
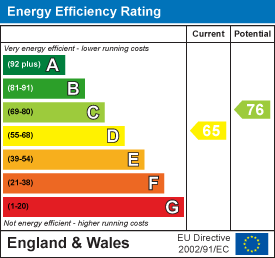
Although these particulars are thought to be materially correct their accuracy cannot be guaranteed and they do not form part of any contract.
Property data and search facilities supplied by www.vebra.com
