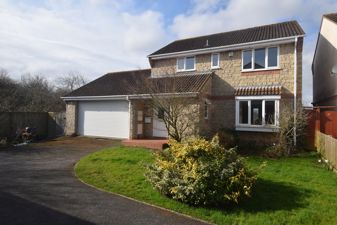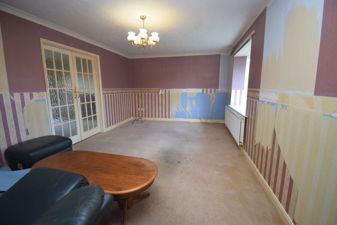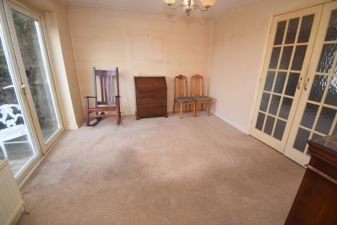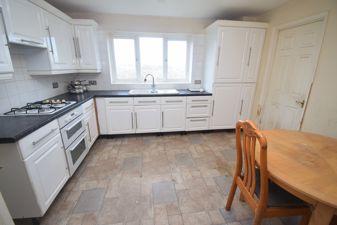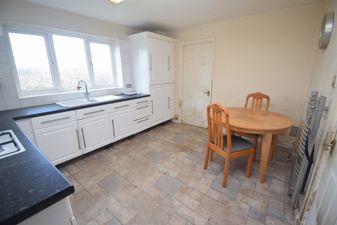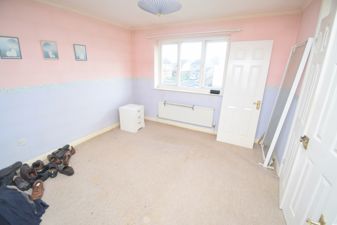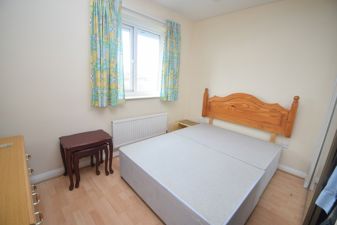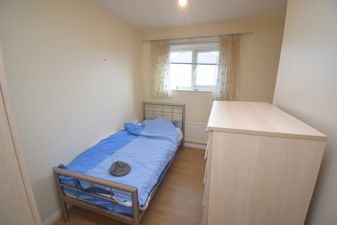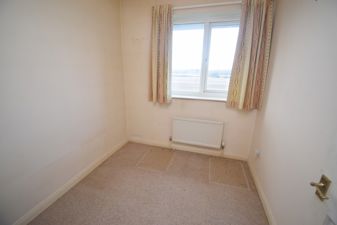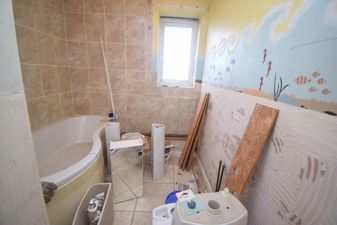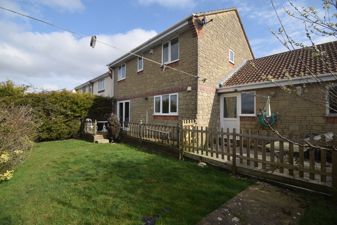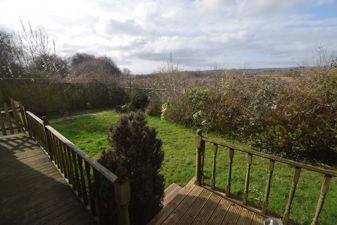Brightest Move
28 High Street
Bridgwater
TA6 3BJ
Selworthy Close, Bridgwater
£340,000
4 Bedroom Detached
- Modernisation required
- En suite to bedroom one
- Double garage
- Ample parking
- No onward chain
- Energy rating C
A late 1980's detached house which is situated in an appealing low density cul-de-sac with a west facing rear garden which backs onto fields . Now in need of modernisation throughout but being sold with no onward chain .
DETAILS
FULLDESCRIPTION Brightestmove are delighted to offer for sale this spacious detached house which is situated in a low density cul-de-sac off Wills Road on the popular Quantock View development on the southern outskirts of Bridgwater. This four bedroom house was built by Beazer Homes in the late 1980s and is now in need of modernisation throughout.
The double glazed and centrally heated accommodation briefly comprises hallway, cloakroom/WC, living room, dining room, kitchen/ breakfast room and utility room to the ground floor with four bedrooms ( en- suite shower room to bedroom one ) family and bathroom upstairs.
Externally there is ample off street parking on own drive in front of the double garage and a west facing rear garden which backs onto fields and retains a good degree of privacy
Selworthy Close is situated within 500 metres of the local convenience store and takeaway with a wider range of amenities in the town centre of Bridgwater.
Bridgwater is an emerging town situated in the heart of the borough of Sedgemoor and within 11 miles of Taunton and 38 miles of Bristol. The town which is famed for its annual carnival is a thriving place with many new jobs being created in recent years.
For more information or an appointment to view please contact the vendors sole agents.
ENTRANCE Via UPVC clad open canopy porch with light and obscure UPVC leaded light front door and window combination unit to :
HALLWAY Staircase rising to first floor , radiator and access to cloakroom/ WC , living room and kitchen / breakfast room .
CLOAKROOM/WC Obscure side aspect double glazed window. Fitted with a two piece suite comprising pedestal wash hand basin
and close coupled WC with push button flush. Tiled floor , radiator.
LIVINGROOM17' 08" x 11' 02" (5.38m x 3.4m) Front aspect oriel bay double glazed window, radiator, obscure multi paned doors to :
DININGROOM12' 07" x 10' 07" (3.84m x 3.23m) Rear aspect double glazed French doors , radiator , door to :
KITCHEN/BREAKFASTROOM12' 0" x 10' 08" (3.66m x 3.25m) Rear aspect double glazed window. Fitted with a range of white wall, base & drawer units with granite effect roll top worksurfaces over with one and a quarter bowl ceramic sink and drainer unit inset . Built in electric oven with four ring gas hob and concealed extractor fan over . Gas fired boiler ( concealed in wall unit ) , under stair storage cupboard , tile effect flooring , heated towel rail , door to
UTILITYROOM8' 05" x 6' 05" (2.57m x 1.96m) Rear aspect double glazed door and window combination unit providing access to rear garden. . Built in wall and base units with granite effect roll top work surfaces over and stainless steel sink and drainer unit inset . Space and plumbing for washing machine , personnel door to garage .
LANDING Side aspect double glazed window, loft hatch , airing cupboard & access to :
BEDROOMONE11' 02" x 11' 0 ( excluding warderobes ) " (3.4m x 3.35m) Front aspect double glazed window , radiator , built in wardrobe to recess , double doors to :
ENSUITESHOWERROOM Small obscure front aspect double glazed window. Fitted with a three piece suite comprising walk in shower cubicle with mains shower . pedestal wash hand basin and close coupled WC, radiator.
BEDROOMTWO10' 06" x 7' 09 ( excluding wardrobes ) " (3.2m x 2.36m) Rear aspect double glazed window , built in wardrobes to recess , radiator.
BEDROOMTHREE10' 11 ( max ) " x 8' 03 ( including bulkhead ) " (3.33m x 2.51m) Front aspect double glazed window, radiator .
BEDROOMFOUR7' 08" x 7' 01" (2.34m x 2.16m) Rear aspect double glazed window , radiator.
BATHROOM Obscure rear aspect double glazed window. 'P' shaped bath . WC and wash hand basin need plumbing in .
EXTERIOR
PARKING On own tarmac driveway for multiple vehicles leading to :
GARAGE16' 08" x 16' 0 ( excluding recess ) " (5.08m x 4.88m) Accessed via roller door with power and light connected . Rear aspect casement window overlooking rear garden .
REARGARDEN Enclosed predominantly by panel fencing and west facing . Patio adjacent to house with outside tap and light . Pedestrian gate providing access to storage area to side with further pedestrian gate to driveway .
Raised decking area leading on to lawned area with established shrub borders .
The rear garden retains a good degree of privacy .
SERVICES Mains electricity , gas, water and drainage .
HEATING Gas fired central heating system .
TENURE Freehold
COUNCILTAXBAND Band D
Energy Efficiency and Environmental Impact

Although these particulars are thought to be materially correct their accuracy cannot be guaranteed and they do not form part of any contract.
Property data and search facilities supplied by www.vebra.com
