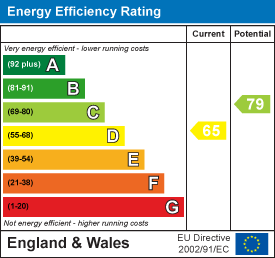
6 Main Street
Garforth
Leeds, West Yorkshire
LS25 1EZ
The Drive, Kippax, Leeds
£215,000
3 Bedroom House - Semi-Detached
- THREE BEDROOM SEMI-DETACHED PROPERTY
- LARGE DINING KITCHEN WITH BUILT-IN APPLIANCES
- MODERN SHOWER ROOM
- BUILT-IN WARDROBES TO MASTER AND SECOND BEDROOM
- GENEROUS GARDEN WITH LAWN AND DECKING
- OFF ROAD PARKING FOR TWO CARS
- COUNCIL TAX BAND A
- EPC RATING D
* THREE BEDROOM SEMI-DETACHED PROPERTY * MODERN FIXTURE & FITMENTS * LARGE DINING KITCHEN WITH BUILT-IN APPLIANCES * SHOWER ROOM * OFF ROAD PARKING *
Remarkable three bedroom semi-detached house for sale. This stunning home boasts of a well- planned layout offering a delightful balance of comfort and style. Modern fixtures and fitments throughout the property add an air of sophistication and elegance, making this house a truly desirable place to live.
As you step into this wonderful home, you are greeted by a spacious open-plan kitchen equipped with built-in appliances. Complemented by a dining space, the kitchen area provides an ideal setting for intimate family meals and entertaining guests. The lounge is a cosy space perfect for relaxing and socialising.
The property features three bedrooms, each reflecting a unique charm. The master bedroom, is a generous double room with built-in wardrobes providing ample storage space. The second bedroom, also a double, maintains the same high standard with built-in wardrobes. The third, a generous single. The property further benefits from a contemporary shower room, designed to maximise on space, whilst not compromising on style.
The property is also distinguished by some unique features including off road parking spaces for two cars, adding a layer of convenience to your daily routine. The property also offers excellent outdoor space to enjoy the sunshine and host summer barbecues. A perfect place to start a new chapter of your life!
Lounge
 2.74m x 4.06m min (9'0" x 13'4" min)9'0" x 13'4" to staircase
2.74m x 4.06m min (9'0" x 13'4" min)9'0" x 13'4" to staircase
Double-glazed window to front, radiator, 134 x 9.0, stairs to first floor landing, door to:
Kitchen/Diner
 5.00m max x 5.92m min (16'5" max x 19'5" min)16'5" max (8'7" min) x 19'5" to units
5.00m max x 5.92m min (16'5" max x 19'5" min)16'5" max (8'7" min) x 19'5" to units
Fitted with a range of base and eye level units with worktop space over and drawers, one and half bowl sink unit with single drainer and mixer tap, built-in fridge/freezer and dishwasher, plumbing for automatic washing machine, built-in eye level electric double oven, built-in four ring hob with extractor hood over, double-glazed window to side, double-glazed window to rear, two radiators, door to built-in storage cupboard.
W.C
 Double-glazed window to side, fitted with two piece suite comprising, wash hand basin and low-level WC, full height tiling to all walls.
Double-glazed window to side, fitted with two piece suite comprising, wash hand basin and low-level WC, full height tiling to all walls.
Landing
Door to storage cupboard, door to:
Master Bedroom
 2.77m max x 4.06m (9'1" max x 13'4")Double- glazed window to front, fitted wardrobes with sliding door, hanging rail and shelving, radiator and over-stairs storage cupboard.
2.77m max x 4.06m (9'1" max x 13'4")Double- glazed window to front, fitted wardrobes with sliding door, hanging rail and shelving, radiator and over-stairs storage cupboard.
Bedroom 2
 2.67m max x 3.12m to robes (8'9" max x 10'3" to roDouble-glazed window to rear, fitted wardrobes with sliding door, hanging rail and shelving, radiator.
2.67m max x 3.12m to robes (8'9" max x 10'3" to roDouble-glazed window to rear, fitted wardrobes with sliding door, hanging rail and shelving, radiator.
Bedroom 3
 2.34m x 2.59m (7'8" x 8'6")Double-glazed window to rear, radiator.
2.34m x 2.59m (7'8" x 8'6")Double-glazed window to rear, radiator.
Shower Room
 Modern suite comprising shower area, vanity wash hand basin with storage under, and low-level WC. Extractor fan, full height tiling to all walls, double-glazed window to front, tiled flooring.
Modern suite comprising shower area, vanity wash hand basin with storage under, and low-level WC. Extractor fan, full height tiling to all walls, double-glazed window to front, tiled flooring.
Outside
 There is off road parking to the front for two cars. Side gated access leads to the generous side garden, which is lawned and has a good sized timber decking seating area. To the rear, there is a raised timber decking seating area.
There is off road parking to the front for two cars. Side gated access leads to the generous side garden, which is lawned and has a good sized timber decking seating area. To the rear, there is a raised timber decking seating area.
Agents Note
Please note that this property is of NON STANDARD CONSTRUCTION, NO FINES CONCRETE. Please check with your financial advisor/mortgage provider before submitting a mortgage application.
Energy Efficiency and Environmental Impact

Although these particulars are thought to be materially correct their accuracy cannot be guaranteed and they do not form part of any contract.
Property data and search facilities supplied by www.vebra.com










