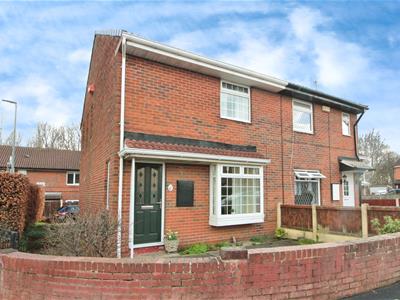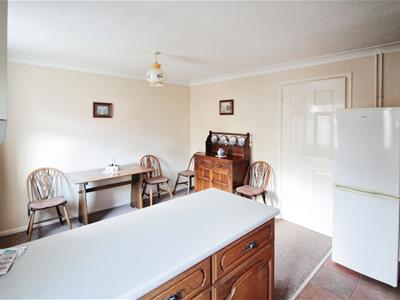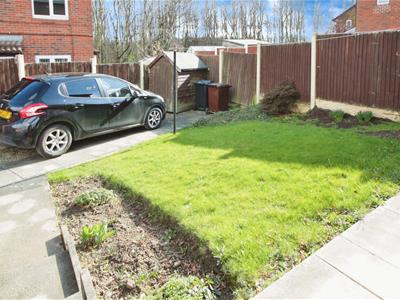
65 Commercial Street
Rothwell
Leeds, West Yorkshire
LS26 0QD
Cranmore Lane, Leeds
£175,000
2 Bedroom House - Semi-Detached
- NO CHAIN
- TWO BEDROOM SEMI
- CUL-DE-SAC LOCATION
- IN NEED OF SOME MODERATION
- OPEN PLAN KITCHEN/DINING ROOM
- SEPARATE BATHROOM/W.C
- GARDENS TO FRONT AND REAR
- OFF STREET PARKING
- EPC TBC
- COUNCIL TAX A
***TWO BEDROOM SEMI***IN NEED OF SOME MODERNIZATION***NO CHAIN***
This semi-detached house represents a superb opportunity for first-time buyers and investors alike. Listed for sale, the property is in need of some modernisation, presenting a brilliant opportunity to put your own stamp on your new home or investment.
The property boasts two double bedrooms, offering ample space for rest and relaxation. The house also contains one reception room, providing a warm and inviting space for relaxation and entertainment. The reception room is accentuated by a charming fireplace, adding character and a cosy feel to the room.
The kitchen is one of the highlights of this property. It is designed in an open-plan style offering a generous dining space which is perfect for hosting dinner parties or family meals.
Adding to the unique features of this property is the separate W.C off from the main house bathroom, enhancing the convenience and functionality of the home. Outside, there is a delightful garden, offering a peaceful retreat and the potential for al fresco dining in the warmer months.
The location of the property is particularly desirable. It is situated in a sought-after area with good proximity to local schools, making it an ideal choice for families.
In all, this property offers great potential. With some modernisation, this house could be transformed into a stunning, contemporary home. Its unique features and advantageous location make it a tempting prospect for first-time buyers looking to make their mark, or for investors seeking a worthwhile addition to their portfolio.
Ground Floor
Hallway
Entrance door leads into the entrance hallway, stairs to the first floor, door to:
Living Room
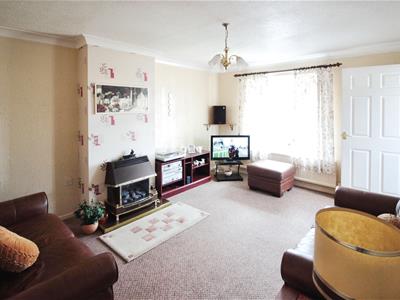 4.64m x 3.67m (15'3" x 12'0")Feature fire, T.V point, central heating radiator, under stairs cupboard, door to:
4.64m x 3.67m (15'3" x 12'0")Feature fire, T.V point, central heating radiator, under stairs cupboard, door to:
Kitchen/Dining Room
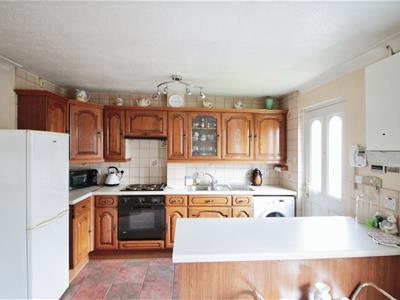 3.32m x 4.64m (10'11" x 15'3")Wall and base units, built in oven, hob and extractor over, plumbed for washing machine and space for fridge freezer, sink and drainer unit, open plan to the dining room area with ample space for dining table and chairs, central heating radiator and double glazed windows and door.
3.32m x 4.64m (10'11" x 15'3")Wall and base units, built in oven, hob and extractor over, plumbed for washing machine and space for fridge freezer, sink and drainer unit, open plan to the dining room area with ample space for dining table and chairs, central heating radiator and double glazed windows and door.
First Floor
Landing
Double glazed window to the side, door to storage cupboard, doors to:
Bedroom 1
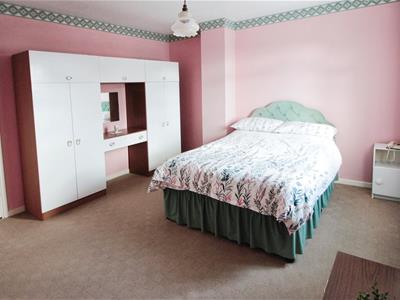 3.79m x 4.64m (12'5" x 15'3")Double glazed window, central heating radiator.
3.79m x 4.64m (12'5" x 15'3")Double glazed window, central heating radiator.
Bedroom 2
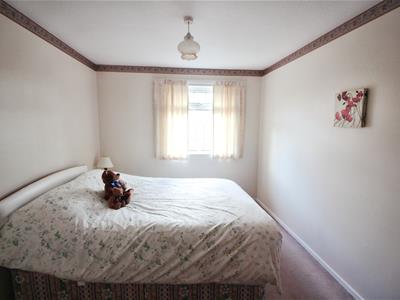 4.17m x 2.40m (13'8" x 7'10")Double glazed window, central heating radiator.
4.17m x 2.40m (13'8" x 7'10")Double glazed window, central heating radiator.
Bathroom
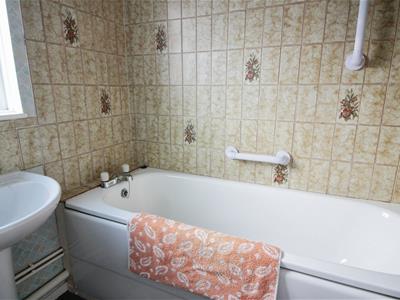 1.58m x 2.14m (5'2" x 7'0")Panelled bath with shower over, vanity wash hand basin, double glazed window,
1.58m x 2.14m (5'2" x 7'0")Panelled bath with shower over, vanity wash hand basin, double glazed window,
WC
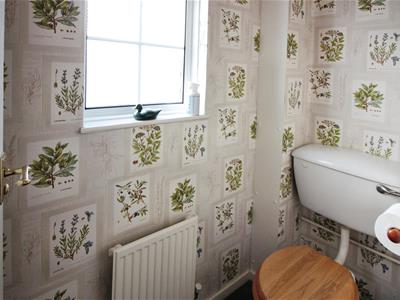 Low flush W.C, double glazed window
Low flush W.C, double glazed window
External
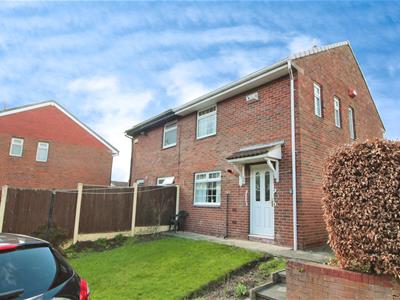 To the front is a small boundary wall and wrought iron gate, Lawn to the front and path to the side leads to the rear garden which is mainly lawn. There is a small driveway providing off street parking.
To the front is a small boundary wall and wrought iron gate, Lawn to the front and path to the side leads to the rear garden which is mainly lawn. There is a small driveway providing off street parking.
Although these particulars are thought to be materially correct their accuracy cannot be guaranteed and they do not form part of any contract.
Property data and search facilities supplied by www.vebra.com
