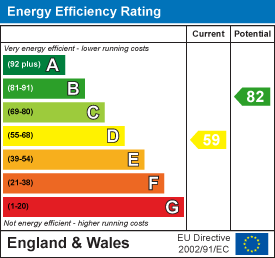
12 Victoria Road
Elland
West Yorkshire
HX5 0PU
Bradshaw Lane, Bradshaw, Halifax
£240,000 Sold (STC) Asking Price
3 Bedroom House - Mid Terrace
- SPACIOUS THREE-BEDROOM INNER TOWNHOUSE WITH LOFT CONVERSION
- STUNNING SEMI-RURAL VIEWS & WELL-MAINTAINED GARDENS
- SUPERB OPEN-PLAN KITCHEN/DINING AREA WITH OPEN ASPECT
- TWO DOUBLE BEDROOMS, ONE SINGLE/STUDY & MODERN FAMILY BATHROOM
- CONVERTED LOFT SPACE
- EXCELLENT VILLAGE LOCATION WITH EASY ACCESS TO LEEDS, BRADFORD & M62
Located in a highly sought-after village setting, this spacious three-bedroom inner townhouse offers a fantastic opportunity for families and professionals alike. Enjoying breath-taking views, the property is offered with no upper chain.
Benefiting from gas central heating and UPVC double glazing, the accommodation briefly comprises: an inviting entrance hall, a well-proportioned lounge, and a superb open-plan dining kitchen at the rear, boasting an open aspect.
To the first floor, there are two generously sized double bedrooms, a third single bedroom/study, and a family bathroom. A staircase leads to the converted loft space, ideal for use as a playroom, home office, or additional living space.
Externally, the property features well-maintained front and rear gardens, offering an excellent outdoor space to relax and take in the scenic surroundings. A single garage is also included, though it requires some repair.
Conveniently positioned for easy access to Leeds, Bradford, and the M62 motorway, the property is also within close reach of well-regarded primary and secondary schools, making it perfect for families.
Early viewing is highly recommended!
GROUND FLOOR:
Entrance Hallway
A spacious entrance hall having wood effect laminate flooring and central heating radiator. With staircase rising to the first floor and a useful understairs store.
Lounge
4.07m x 3.22m (13'4" x 10'6")Featuring a living flame gas fire set to a fireplace with timber surround, ceiling coving, wood effect laminate flooring and a central heating radiator. A uPVC window to the front elevation enjoys far reaching views.
Kitchen Diner
5.06m x 3.66m (16'7" x 12'0")This spacious dining kitchen offers generous family kitchen/dining space adjoining the rear garden and enjoying a wonderful open aspect to the rear. Fitted with a range of matching wall and base units with complementary working surfaces and an inset sink with side drainer and mixer tap. Built into the kitchen is a four ring electric hob with oven beneath and extractor canopy above. Having space and plumbing for a dishwasher and washing machine and space for a fridge freezer with tile effect laminate to the floor, central heating radiator, UPVC window to the rear elevation and further uPVC French doors opening to the rear garden.
FIRST FLOOR:
Landing
Master Bedroom
4.27m x 3.29m (14'0" x 10'9")Positioned to the front of the property and taking advantage of the distant views. The master bedroom is fitted with a range of wardrobes and has a uPVC window and central heating radiator.
Bedroom 2
3.54m x 3.29m (11'7" x 10'9")A second well proportioned double bedroom positioned to the rear of the property. Having fitted wardrobes, central heating radiator and a uPVC window to the rear elevation enjoying rural views.
Bedroom 3 / Study
3.24m x 1.70m max (10'7" x 5'6" max)Currently presented as a study, positioned to the front of the property, having wood effect laminate flooring, uPVC window and central heating radiator. A staircase rises to the second floor level.
Family Bathroom
Part tiled to the walls and furnished in a three piece white suite comprising a low flush WC, pedestal hand wash basing and panelled bath with electric shower over. With central heating radiator, uPVC window and a cupboard houses the central heating boiler.
SECOND FLOOR:
Loft Conversion
5.06m x 3.44m max (16'7" x 11'3" max)Offering a variety of potential uses this spacious room has wood effect laminate flooring and 2 Velux windows with concealed lighting.
OUTSIDE:
The property benefits from well-maintained outdoor spaces, ideal for both relaxation and entertaining. The front garden is lawned, providing an attractive and welcoming entrance to the home.
To the rear, there is a spacious patio area, perfect for outdoor dining, along with a lawned garden that enjoys a stunning open aspect, offering beautiful rural views.
Additionally, the property includes a single garage, which, while requiring some repair, provides potential to create valuable storage or parking space.
BOUNDARIES & OWNERSHIPS:
The boundaries and ownerships have not been checked on the title deeds for any discrepancies or rights of way. All prospective purchasers should make their own enquiries before proceeding to exchange of contracts.
DIRECTIONS:
Leave Halifax via the A629 Ovenden Road and follow the road all the way to Ovenden. Just prior to the traffic lights in Ovenden take a right hand turning onto Shay Lane by the Ron Lee garage. Proceed all the way along Shay Lane to it's conclusion. At the junction with Heathy Lane continue straight across into the continuation of Shay Lane following the road around as it becomes Holdsworth Road. Follow the road around and turn right up Riley Lane. Proceed to its conclusion, turning right into Bradshaw Lane where the property will be found on the left identified by a Bramleys for sale board, shortly after passing Bradshaw Cricket Club.
TENURE:
Freehold
COUNCIL TAX BAND:
Band C
MORTGAGES:
Bramleys have partnered up with a small selection of independent mortgage brokers who can search the full range of mortgage deals available and provide whole of the market advice, ensuring the best deal for you. YOUR HOME IS AT RISK IF YOU DO NOT KEEP UP REPAYMENTS ON A MORTGAGE OR OTHER LOAN SECURED ON IT.
ONLINE CONVEYANCING SERVICES:
Available through Bramleys in conjunction with leading local firms of solicitors. No sale no legal fee guarantee (except for the cost of searches on a purchase) and so much more efficient. Ask a member of staff for details.
Energy Efficiency and Environmental Impact

Although these particulars are thought to be materially correct their accuracy cannot be guaranteed and they do not form part of any contract.
Property data and search facilities supplied by www.vebra.com



























