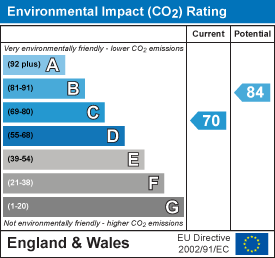
Radcliffe and Rust (Radcliffe and Rust Limited T/A)
Tel: 01223 307898
Email: info@radcliffeandrust.co.uk
Beacon Rise, 150 Newmarket Road
Cambridge
Cambridgeshire
CB5 8AX
Highsett, Hills Road, Cambridge
Guide Price £980,000 Sold (STC)
3 Bedroom House - Detached
- End of terrace
- Three storey home
- Four bedrooms with en-suite to master
- Modern luxury interiors throughout
- Open plan kitchen diner
- Private rear garden with additional communal gardens and woodland area
- Located close to Hills Road and Cambridge train station
- 360 degree virtual tour available
Radcliffe & Rust Estate Agents Cambridge are delighted to offer, for sale, this stunning end of terrace property in this highly sought after area of Cambridge, CB2. The property offers bright, spacious and contemporary living spread over three floors. There is also a private rear garden, spacious well kept communal gardens and wooded area next to the property. The property is ideally located for a whole host of local amenities with the Cambridge Leisure Complex very close by which includes cafes, restaurants, bars, a multi-plex cinema, ten-pin bowling, hotel and supermarket whilst the heart of Cambridge city centre is also within easy walking distance. The property is ideally placed with Addenbrooke’s Hospital / Biomedical Campus around 1 mile away, Cambridge train station around 0.5 miles away and the very centre of the City around 1 Mile away. Cambridge's renowned Science and Business Parks are also within easy access being just three miles to the north.
Radcliffe & Rust Estate Agents Cambridge are delighted to offer for sale, this stunning end of terrace property in Highsett, CB2. Offering spacious accommodation throughout, the interior of the property has been lovingly modernised by the current owners to include a stunning open plan kitchen diner which leads to the property's private rear garden.
Upon entering the property, you are welcomed into a modern hallway with crisp white walls and grey concrete style tiled floors. Within the hallway there is a useful storage cupboard positioned almost opposite the front door. To the right hand side of the hallway, there is a cloakroom which has a W.C. and hand basin with a feature mirrored tile splashback. At the end of the hallway are the stairs leading to the first floor and a half glazed door leading to the open plan kitchen diner. This room has been cleverly designed with light grey handle less wall and base kitchen units along one wall with an island which leads to a lower level dining table which could seat at least four people. Within the kitchen there are two ovens, a built-in microwave, hob on the island with feature cooker hood above and stainless steek sink and drainer. On the opposite wall to the kitchen units, there are further units in the same design as the kitchen and at the end of the kitchen there are two full length windows and sliding doors leading to the rear garden. Off the kitchen there is a very useful separate utility room with additional cupboard storage, an additional sink and space and plumbing for a washing machine and tumble dryer.
The stairs to the first floor lead directly into the sitting room which overlooks the rear of the property. A cosy space, the sitting room has dual aspect full length windows and could house an L shaped sofa if required by the new owner. The master bedroom is also on the first floor and has a study / landing area outside the bedroom's entrance. The master bedroom overlooks the front of the property and has full length windows with space to comfortably fit a large bed. The entrance to the en-suite has been cleverly utilised to create a wardrobe / dressing area whilst the en-suite has a bath with overhead shower, W.C., dual hand basins with drawer storage underneath and feature white textured wall tiles.
On the second floor there are three further bedrooms and a shower room. The first room you come to at the top of the stairs is bedroom three. Overlooking the rear of the property, bedroom three has dual aspect windows and could fit a double bed as required. Next to bedroom three is bedroom four. The smallest of the bedrooms, this room is still a good size and would work well as a single bedroom, nursery, office or exercise space as required by the new owner. Next to bedroom four is bedroom two. Overlooking the front of the property, bedroom two enjoys rooftop views and has the benefit of built-in wardrobes with double doors. The final room at the end of the landing is the shower room which has a large walk-in shower cubicle with dual shower heads, W.C., hand basin and grey textured wall tiles.
To the rear of the property, there is a low maintenance paved rear garden with a brick built storage shed and gate leading to the rear of the property. Beyond the back gate is the communal gardens which lead to a wooded area.
Please call us on 01223 307 898 to arrange a viewing and for all of your residential Sales and Lettings requirements in Cambridge and the surrounding areas.
Agents notes
Tenure: Freehold
Council tax: Band E = £2,748 for 2024 - 2025 (Cambridge City Council)
Energy Efficiency and Environmental Impact


Although these particulars are thought to be materially correct their accuracy cannot be guaranteed and they do not form part of any contract.
Property data and search facilities supplied by www.vebra.com




















