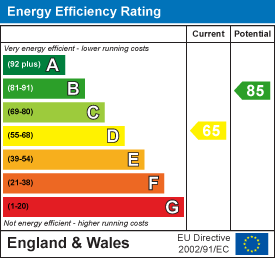
6 Main Street
Garforth
Leeds, West Yorkshire
LS25 1EZ
Summerhill Road, Garforth Leeds
£240,000
2 Bedroom House - Semi-Detached
- TWO BEDROOM SEMI-DETACHED PROPERTY
- NO CHAIN!
- MODERN BREAKFAST KITCHEN WITH BUILT-IN BRAND NEW HOB & OVEN
- BRAND NEW MODERN BATHROOM SUITE WITH SHOWER
- RECENTLY FRESHLY RE-PAINTED AND BRAND NEW FLOOR COVERINGS
- OFF ROAD PARKING & GOOD SIZED GARDENS
- COUNCIL TAX BAND B
- EPC RATING D
* TWO BEDROOM SEMI-DETACHED PROPERTY * NO CHAIN! * NEWLY REFURBISHED - WITH NEW KITCHEN AND BATHROOM * USEFUL GROUND FLOOR W.C * OFF ROAD PARKING *
Delighted to present this immaculate two bedroom semi-detached house. This property is nestled in a highly desirable cul de sac location, within proximity to local amenities, nearby schools and parks, making it an ideal home for a small family or a couple. The property has been recently refurbished, with a new kitchen and bathroom installed in 2025, together with being freshly painted and new floor coverings fitted throughout. In addition to the refurbishment, there has been a new boiler installed in 2024 -making this a fantastic ready to move into home! The huge bonus of this home, is there is NO ONWARD CHAIN, making this property ready for immediate possession.
The property boasts two spacious double bedrooms. The master bedroom provides an environment of relaxation with a built-in over stairs storage cupboard, while the second bedroom offers practicality with its built-in wardrobe/storage.
The house features a newly fitted bathroom suite, providing a contemporary and stylish space to unwind after a long day. The kitchen is a sight to behold with modern wall and base units, and a space for dining table, together with a brand new built-in hob & oven, perfect for those who enjoy cooking and entertaining. The lounge is filled with natural light thanks to the large window, creating a warm and inviting space for both relaxation and entertainment.
Additional unique features of this property include off-street parking for one car, as well as good sized gardens - which have been recently fully seeded, ideal for outdoor activities, and useful outbuildings for extra storage or opportunity to create a workspace. Don't miss the opportunity to own this stunning home in a sought-after location.
Entrance Vestibule
Stairs to first floor landing, door to:
Lounge
 3.45m max x 4.17m (11'4" max x 13'8")Double-glazed window to front, radiator, door to:
3.45m max x 4.17m (11'4" max x 13'8")Double-glazed window to front, radiator, door to:
Kitchen/Breakfast Room
 3.07m max x 4.22m (10'1" max x 13'10")Fitted with a range of modern base and eye level units with worktop space over, and drawers, stainless steel sink unit with single drainer and mixer tap, tiled splash-backs, plumbing for automatic washing machine and dishwasher, space for fridge/freezer, built-in brand new electric oven, built-in brand new four ring hob with extractor hood over, double-glazed window to rear, radiator, door to:
3.07m max x 4.22m (10'1" max x 13'10")Fitted with a range of modern base and eye level units with worktop space over, and drawers, stainless steel sink unit with single drainer and mixer tap, tiled splash-backs, plumbing for automatic washing machine and dishwasher, space for fridge/freezer, built-in brand new electric oven, built-in brand new four ring hob with extractor hood over, double-glazed window to rear, radiator, door to:
Inner Hallway
Door to:
WC
 Double-glazed window to rear, fitted with a low-level WC with a wash hand basin above, tiled splash-back, and chrome ladder style radiator.
Double-glazed window to rear, fitted with a low-level WC with a wash hand basin above, tiled splash-back, and chrome ladder style radiator.
Porch
Door to two useful garden stores.
Store Room
 Double-glazed window to rear.
Double-glazed window to rear.
Landing
Double-glazed window to side, radiator.
Master Bedroom
 3.51m min x 4.17m (11'6" min x 13'8")Double-glazed window to front, radiator, built-in over-stairs storage cupboard with wall mounted gas boiler.
3.51m min x 4.17m (11'6" min x 13'8")Double-glazed window to front, radiator, built-in over-stairs storage cupboard with wall mounted gas boiler.
Bedroom 2
 3.07m max x 3.20m (10'1" max x 10'6")10'1" max (8'6" to chimney breast) x 10'6"
3.07m max x 3.20m (10'1" max x 10'6")10'1" max (8'6" to chimney breast) x 10'6"
Double-glazed window to rear, built-in storage cupboard, radiator.
Bathroom
 Fitted with three piece modern suite comprising panelled bath with electric shower over and glass screen, pedestal wash hand basin and low-level WC, tiled surround, extractor fan, double-glazed window to rear.
Fitted with three piece modern suite comprising panelled bath with electric shower over and glass screen, pedestal wash hand basin and low-level WC, tiled surround, extractor fan, double-glazed window to rear.
Outside
There is a garden to the front, which has been recently re-seeded. With a driveway to the side, with gated access and provides off road parking. To the rear, there is a generous sized garden, which has been recently seeded, and small footpath. The gardens are an ideal blank canvas, to create the garden that suits the buyer.
Energy Efficiency and Environmental Impact

Although these particulars are thought to be materially correct their accuracy cannot be guaranteed and they do not form part of any contract.
Property data and search facilities supplied by www.vebra.com








