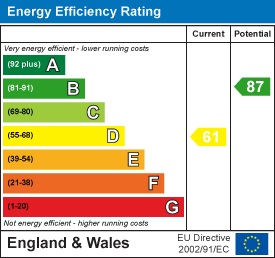
65 Commercial Street
Rothwell
Leeds, West Yorkshire
LS26 0QD
Spibey Lane, Rothwell, Leeds
£220,000 Sold (STC)
2 Bedroom Bungalow - Semi Detached
- NO CHAIN
- TWO DOUBLE BEDROOMS
- FITTED KITCHEN
- THREE PIECE BATHROOM SUITE
- OFF STREET PARKING/GARAGE
- PRIME LOCATION
- EPC D
- COUNCIL TAX B
***NO CHAIN***TWO BEDROOM SEMI BUNGALOW***PRIME LOCATION***
This attractive semi-detached bungalow, presenting a fantastic opportunity for those seeking a comfortable and well-appointed home. This property is currently listed for sale and benefits from a sought-after location with ample green spaces and excellent public transport links.
The property is in good condition, with a host of unique features that set it apart. Enter this delightful home to find a welcoming kitchen, benefits from an abundance of natural light and includes a breakfast area. This is a functional and inviting space where you can enjoy morning meals and prepare your favourite dishes.
The reception room, bathed in light from large windows and enhanced by a charming fireplace. This is a fantastic space for both relaxation and entertaining, providing a warm heart to this property.
The property boasts two double bedrooms, offering plenty of space for furnishings to suit your taste. The bathroom features a three-piece suite, offering practicality and convenience.
Outside, the bungalow offers ample parking, a single garage, and a beautiful garden. Enjoy the privacy of your own outdoor space, ideal for those warmer months.
This property's unique features, such as the fireplace, garden, and parking facilities, contribute to its charm and appeal. It's a home that offers a blend of comfort and practicality, making it a perfect choice for prospective homeowners.
Thank you for considering this property. For any further details or to arrange a viewing, please do not hesitate to get in touch.
Kitchen/Breakfast Room
 4.27m x 2.06m (14'0" x 6'9")Fitted with ample wall and base units, contrasting worktop, built in oven, hob and extractor over, plumbed for washing machine, space for fridge, sink and drainer unit. central heating radiator, double glazed window to front and side, door to
4.27m x 2.06m (14'0" x 6'9")Fitted with ample wall and base units, contrasting worktop, built in oven, hob and extractor over, plumbed for washing machine, space for fridge, sink and drainer unit. central heating radiator, double glazed window to front and side, door to
Living Room
 4.27m x 3.89m (14'0" x 12'9")Having feature fire and surround, T.V point, central heating radiator, double glazed window, door to
4.27m x 3.89m (14'0" x 12'9")Having feature fire and surround, T.V point, central heating radiator, double glazed window, door to
Inner Hallway
Doors off, loft hatch
Bedroom 1
 4.59m x 2.59m (15'1" x 8'6")Double glazed window, central heating radiator, t.v point
4.59m x 2.59m (15'1" x 8'6")Double glazed window, central heating radiator, t.v point
Bedroom 2
 2.84m x 3.23m (9'4" x 10'7")Double glazed window to rear, central heating radiator
2.84m x 3.23m (9'4" x 10'7")Double glazed window to rear, central heating radiator
Bathroom
 1.65m x 1.93m (5'5" x 6'4")Three piece white suite, with bath and shower over vanity wash hand basin, low flush W.C, fully tiled walls, central heating ladder radiator, double glazed window.
1.65m x 1.93m (5'5" x 6'4")Three piece white suite, with bath and shower over vanity wash hand basin, low flush W.C, fully tiled walls, central heating ladder radiator, double glazed window.
External
To the front is a neat and low maintenance garden, driveway leads to the detached garage with up and over door. The rear garden is private and enclosed with paved patio and established borders
Energy Efficiency and Environmental Impact

Although these particulars are thought to be materially correct their accuracy cannot be guaranteed and they do not form part of any contract.
Property data and search facilities supplied by www.vebra.com





