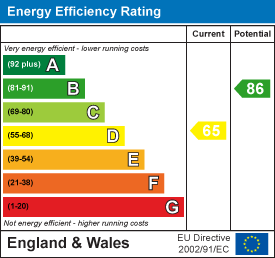
110 Huddersfield Road
Mirfield
West Yorkshire
WF14 8AF
Sandiway Bank, Dewsbury
£180,000
3 Bedroom House - Semi-Detached
- WELL PRESENTED SEMI DETACCHED HOUSE
- POPULAR LOCATION WITH VIEWS
- 3 BEDROOMED ACCOMMODATION
- MODERN FIXTURES AND FITTINGS THROUGHOUT
- GARDENS, DRIVEWAY AND GARAGE
- IDEAL FAMILY HOME
- EARLY VIEWING STRONGLY RECOMMENDED
Situated on a modern and popular development is this well presented semi detached house. Offering 3 bedroomed accommodation and boasting quality fixtures and fittings throughout, an early viewing is strongly recommended. Boasting a modern kitchen with Smeg integrated appliances and a recently refitted contemporary shower room, this property could be occupied with the minimum of expense. Located on a good sized plot with views to the rear and having garden areas to both front and rear along with an integral single garage and ample driveway parking.
Energy Rating: D
GROUNDFLOOR
Entrance Porch
Accessed via a front uPVC door and having an oak door into the lounge.
Lounge
4.57m x 3.25m (15'0" x 10'8")A good sized and well presented Lounge overlooking the front and having a uPVC window and a centra heating radiator. Inset to one wall is a modern gas flueless fire, and oak flooring finishes this pleasant room.
Inner Lobby
With stairs to the first floor.
Dining Kitchen
4.27m x 3.56m max (14'0" x 11'8" max)This contemporary kitchen is fitted with a good range of units, along with an inset sink unit with mixer tap and drainer. Integrated appliances include a Smeg double oven and hob with extractor hood over and a Smeg dishwasher. A built in breakfast bar area provides ideal eating space and there is a central heating radiator and a uPVC window overlooking the rear. Feature Karndean flooring compliments the kitchen and a uPVC door leads out to the rear garden.
FIRST FLOOR
Bedroom 1
3.23m x 2.79m (10'7" x 9'2")Located to the front, this spacious bedroom has a uPVC window, a central heating radiator and a useful in built storage cupboard.
Bedroom 2
3.05m x 2.57m (10'0" x 8'5")Enjoying views to the rear via a uPVC window and having a central heating radiator and a built in storage cupboard.
Bedroom 3
2.26m x 1.68m (7'5" x 5'6")With a window to the front and a central heating radiator.
Shower Room
This recently re-fitted modern shower room is furnished with a walk in double shower, a wash basin set within a vanity unit and a WC. There is complimentary tiling to the walls, a radiator and a uPVC window.
OUTSIDE
To the front of the property is a forecourt garden with outer walling and a pathway to the front, and to the side which gives access to the rear. A driveway provides ample off road parking and in turn leads to an integral garage with up and over door, power, lighting and insulated roof space. The rear garden is enclosed for privacy and has a patio with lawn beyond and gateway with additional tiered and decked area and views beyond. There is an outside hot and cold water supply.
BOUNDARIES & OWNERSHIPS:
The boundaries and ownerships have not been checked on the title deeds for any discrepancies or rights of way. All prospective purchasers should make their own enquiries before proceeding to exchange of contracts.
DIRECTIONS:
Leave our Mirfield office via Huddersfield Road travelling in the direction of Dewsbury and continuing for approximately 2 miles. At the Ravensthorpe Gyratory take a right hand turning onto Calder Road which in turn becomes Ravensthorpe Road and then Lees Hall Road proceeding straight across at both mini roundabouts. At the end of Lees Hall Road take the first right into Slaithwaite Road and continue up the hill and then take a right hand turning onto Overthorpe Road. Take the first left hand turn into Hill Garth. At the end of Hill Garth, Sandiway Bank can be found as a left hand turning.
TENURE:
Freehold
COUNCIL TAX BAND:
B
MORTGAGES:
Bramleys have partnered up with a small selection of independent mortgage brokers who can search the full range of mortgage deals available and provide whole of the market advice, ensuring the best deal for you. YOUR HOME IS AT RISK IF YOU DO NOT KEEP UP REPAYMENTS ON A MORTGAGE OR OTHER LOAN SECURED ON IT.
ONLINE CONVEYANCING SERVICES:
Available through Bramleys in conjunction with leading local firms of solicitors. No sale no legal fee guarantee (except for the cost of searches on a purchase) and so much more efficient. Ask a member of staff for details.
VIEWINGS:
Please call our office to book a viewing on 01924 495334.
Energy Efficiency and Environmental Impact

Although these particulars are thought to be materially correct their accuracy cannot be guaranteed and they do not form part of any contract.
Property data and search facilities supplied by www.vebra.com














