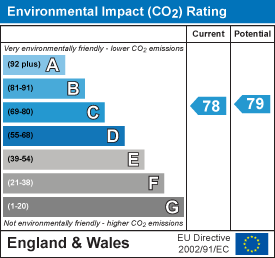
65 Commercial Street
Rothwell
Leeds, West Yorkshire
LS26 0QD
Murray Way New Forest Village
£130,000
2 Bedroom Apartment
- NO CHAIN
- POPULAR LOCATION
- TWO BEDROOM APARTMENT
- SECOND FLOOR
- MODERN KITCHEN
- WHITE BATHROOM SUITE WITH SHOWER
- VIEW OVER PLAYING FIELDS
- EPC C
- COUNCIL TAX B
***NO CHAIN***SECOND FLOOR APARTMENT***PARKING***
Presenting an immaculate flat, recently decorated to the highest standard, and now offered for sale. This property is perfectly situated in a sought-after location with the convenience of public transport links, nearby schools, and green spaces in close proximity.
The flat boasts an open-plan design, inviting an abundance of natural light that complements the tasteful interiors. The reception room is a highlight, featuring French doors that open to reveal stunning surroundings. The kitchen, also designed in an open-plan style, offers a refreshing space to prepare meals and socialise.
The property comprises two bedrooms, one double and one single, suitable for various living arrangements. The double bedroom offers ample space and comfort, while the single bedroom can serve as a cosy getaway or even a home office. The bathroom is equipped with a three-piece suite, providing a tranquil space to relax and unwind.
One of the unique features of this property is the dedicated parking space, a valuable amenity in such a desirable location. The property is ideal for first-time buyers looking for a start in the property market or investors seeking a valuable addition to their portfolio.
In summary, this flat offers a unique blend of style, comfort, and convenience. Its immaculate condition, combined with its location and unique features, make it a truly appealing prospect for potential buyers. Don't miss out on this opportunity to own a piece of prime real estate in a sought-after location.
Entrance Hall
1.52m x 4.80m (5'0" x 15'9")Door to:
Entrance Hall
 Built in airing cupboard.
Built in airing cupboard.
Lounge
 4.32m x 4.24m (max) (14'2" x 13'11" (max))Neutral décor , fully carpeted and wall mounted electric panel heater, double glazed French double door with juliette balcony
4.32m x 4.24m (max) (14'2" x 13'11" (max))Neutral décor , fully carpeted and wall mounted electric panel heater, double glazed French double door with juliette balcony
Fitted Kitchen
 2.72m x 2.51m (8'11" x 8'3')Fitted with a matching range of base and eye level units with work tops space over, tiled splash backs, integrated larder fridge/freezer, dishwasher, washing machine/drier, built in double electric oven, ceramic hob with extractor hood and recessed spotlights.
2.72m x 2.51m (8'11" x 8'3')Fitted with a matching range of base and eye level units with work tops space over, tiled splash backs, integrated larder fridge/freezer, dishwasher, washing machine/drier, built in double electric oven, ceramic hob with extractor hood and recessed spotlights.
Master Bedroom
 4.17m x 2.49m (13'8" x 8'2")Double bedroom with neutral décor, fully carpeted and wall mounted electric radiator.
4.17m x 2.49m (13'8" x 8'2")Double bedroom with neutral décor, fully carpeted and wall mounted electric radiator.
Bedroom Two
 2.59m x 2.24m (max) (8'6" x 7'4" (max))Single bedroom with neutral décor, fully carpeted and, wall mounted electric panel heater.
2.59m x 2.24m (max) (8'6" x 7'4" (max))Single bedroom with neutral décor, fully carpeted and, wall mounted electric panel heater.
Bathroom
 2.82m x 1.50m (9'3" x 4'11")Fitted with a white three piece bathroom suite with panelled bath and shower over with shower screen. Chrome towel ladder and extensively tiled.
2.82m x 1.50m (9'3" x 4'11")Fitted with a white three piece bathroom suite with panelled bath and shower over with shower screen. Chrome towel ladder and extensively tiled.
External
There are communal gardens to the outside, with an allocated off road parking space. In addition, there is visitor parking available.
Energy Efficiency and Environmental Impact


Although these particulars are thought to be materially correct their accuracy cannot be guaranteed and they do not form part of any contract.
Property data and search facilities supplied by www.vebra.com


