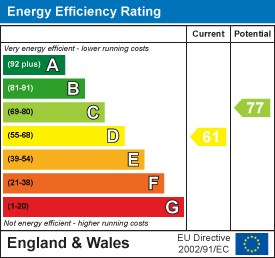
306 Walsgrave Road
Walsgrave
Coventry
CV2 4BL
Henley Road, Walsgrave, Coventry, CV2 2FY
£340,000
4 Bedroom House - Semi-Detached
This charming and characterful four-bedroom semi-detached home in Walsgrave is a wonderful find, offering warmth, space, and a layout designed for both family life and entertaining. With no onward chain, it’s ready and waiting for its next owners to move straight in and make it their own.
Stepping inside, you’re greeted by a welcoming hallway that immediately gives a sense of home. To the left, the lounge is a bright and inviting space, with a bay window allowing natural light to flood in, creating the perfect spot for cosy evenings. Across the hall, the sitting room offers an added sense of warmth and comfort, complete with a charming log burner, making it an inviting retreat on colder nights. This leads seamlessly into the dining room, a space perfect for bringing family and friends together, with direct access to the garage—a fantastic opportunity for conversion if extra living space is needed.
At the heart of the home, the kitchen is both stylish and practical, featuring a tiled floor and splashback, a statement range oven, and a well-designed peninsula with additional storage—perfect for casual dining or food preparation. There’s also ample space for an American-style fridge, making this kitchen ideal for those who love to cook and entertain.
Upstairs, four generously sized bedrooms provide plenty of space for the whole family. All the bedrooms feel light and airy, offering flexibility for guest rooms, children’s rooms, or even a dressing space. The spacious family bathroom is a true retreat, featuring a corner bath and a separate shower cubicle, perfect for unwinding after a long day. An additional first-floor WC adds further convenience for busy mornings.
Outside, the south-facing garden is a private suntrap, beautifully designed for both relaxation and entertaining. The artificial lawn keeps maintenance low, while mature borders and trees beyond the fence provide a peaceful and secluded backdrop. A patio area at the entrance to the garden is perfect for outdoor dining, making summer evenings here truly special.
The home has also benefited from practical upgrades, including a new boiler installed in November 2023, ensuring energy efficiency and reliability for years to come.
Practicality hasn’t been overlooked, with a driveway and covered carport leading to the garage, ensuring ample off-road parking and storage space. Situated in a fantastic location, this home is just a short stroll from a primary school, a local pub, and shops, as well as offering easy access to major road links and University Hospital.
With its blend of character, warmth, and practicality, this home is perfect for families or anyone looking for a welcoming place to call their own.
GOOD TO KNOW:
Tenure: Freehold
Vendors Position: No Chain
Parking: Driveway/Carport
Garden Direction: South
Council Tax Band: C
EPC Rating: D (61)
Approx. Total Area: 1428 Sq. Ft
GROUND FLOOR
Hall
Lounge
3.66m x 3.35m (12' x 11')
Sitting Room
3.66m x 3.66m (12' x 12')
Dining Room
3.66m x 2.59m (12' x 8'6)
Kitchen
FIRST FLOOR
Landing
Bedroom 1
Bedroom 2
Bedroom 3
Bedroom 4
Bathroom
OUTSIDE
Garage
Rear Garden
Driveway/Carport
Energy Efficiency and Environmental Impact

Although these particulars are thought to be materially correct their accuracy cannot be guaranteed and they do not form part of any contract.
Property data and search facilities supplied by www.vebra.com





















