
6 Main Street
Garforth
Leeds, West Yorkshire
LS25 1EZ
Holman Avenue, Garforth, Leeds
£310,000
3 Bedroom House - Semi-Detached
- THREE BEDROOM SEMI-DETACHED PROPERTY
- LARGER THAN AVERAGE PLOT - LARGE REAR GARDEN
- RE-FITTED KITCHEN WITH BUILT-IN OVEN & HOB & FRIDGE/FREEZER
- RECENNTLY RE-WIRED, NEW CENTRAL HEATING SYSTEM, NEW ROOF, NEWLY BUILT GARAGE & RE-SURFACED DRIVEWAY
- LOUNGE WITH DINING SPACE & CONSERVATORY
- COUNCIL TAX BAND C
- EPC RATING D
* THREE BEDROOM SEMI-DETACHED PROPERTY * LARGER THAN AVERAGE PLOT * REFITTED KITCHEN WITH BUILT-IN APPLIANCES * OFF ROAD PARKING * GARAGE *
Presenting this charming three bedroom semi-detached house, ideally situated in a sought after location within a small cul-de-sac. Located within easy reach of public transport links, proximity to local schools and amenities, as well as nearby parks. The property has recently undergone a number of upgrades, from a full rewire, new central heating system, a number of new windows, newly built garage, re-surfaced driveway and even a new roof - all carried out between 2023 and 2024, by the present vendors.
The property boasts a recently re-fitted kitchen with built-in hob and oven and fridge/freezer, designed to meet all your culinary needs. The lounge, with space for a dining area, is a perfect place to relax and unwind, with the added benefit of a cosy fire and modern surround. The second reception room, a conservatory, offers a beautiful garden view and direct access to the large rear garden, creating an ideal space for hobbies or entertaining. The master bedroom is a double room providing a retreat after a long day. The shower room, although requires modernisation, is a blank canvas to make your own, but provides a touch of convenience.
One of the unique features of this property is its larger than average plot. The newly added garage and off-road parking offer ample space for vehicles, adding to the benefits of this dwelling. The generous rear garden completes the outdoor space, providing a safe and private area for children to play or for hosting barbeques in the summer, and mainly lawned with sleeper beds. This property is not just a house, but a home filled with potential for the right buyer!
Entrance Hall
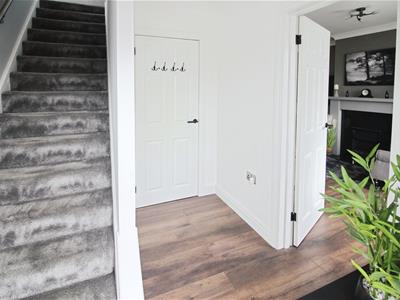 Double-glazed window to side, luxury vinyl flooring, stairs to first floor landing, double glazed front door, door to built-in storage cupboard.
Double-glazed window to side, luxury vinyl flooring, stairs to first floor landing, double glazed front door, door to built-in storage cupboard.
Lounge/Diner
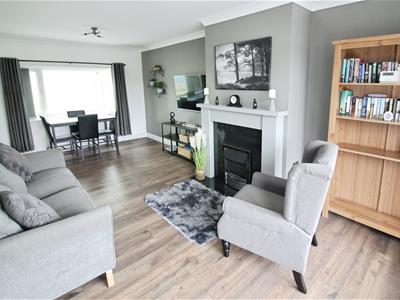 6.05m x 3.30m max (19'10" x 10'10" max )Double-glazed bay window to front, electric fire with feature fire surround, two radiators, wooden effect laminate flooring, coving to ceiling, door to:
6.05m x 3.30m max (19'10" x 10'10" max )Double-glazed bay window to front, electric fire with feature fire surround, two radiators, wooden effect laminate flooring, coving to ceiling, door to:
Fitted Kitchen
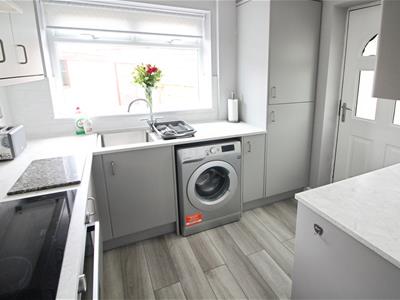 2.72m x 2.11m (8'11" x 6'11")Fitted with a range of modern base and eye level units with worktop space over and drawers, stainless steel sink unit with single drainer and mixer tap, tiled splash-backs, built-in fridge/freezer, plumbing for automatic washing machine, built-in electric oven, built-in four ring hob with extractor hood over, double-glazed window to side, luxury vinyl flooring, door to:
2.72m x 2.11m (8'11" x 6'11")Fitted with a range of modern base and eye level units with worktop space over and drawers, stainless steel sink unit with single drainer and mixer tap, tiled splash-backs, built-in fridge/freezer, plumbing for automatic washing machine, built-in electric oven, built-in four ring hob with extractor hood over, double-glazed window to side, luxury vinyl flooring, door to:
Conservatory
Double-glazed construction with double-glazed windows and polycarbonate roof, french double door to the rear garden.
Landing
Double-glazed window to side, access to loft space, door to:
Shower Room
Fitted with three piece suite comprising shower cubicle, pedestal wash hand basin and low-level WC. Tiled surround, double-glazed window to rear.
Bedroom 1
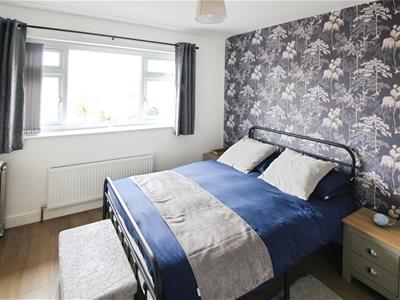 3.45m x 3.33m (11'4" x 10'11")Double-glazed window to front, luxury vinyl flooring, radiator.
3.45m x 3.33m (11'4" x 10'11")Double-glazed window to front, luxury vinyl flooring, radiator.
Bedroom 2
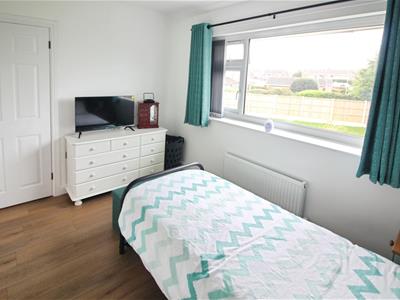 2.51m x 3.33m (8'3" x 10'11")Double-glazed window to rear, radiator and luxury vinyl flooring.
2.51m x 3.33m (8'3" x 10'11")Double-glazed window to rear, radiator and luxury vinyl flooring.
Bedroom 3
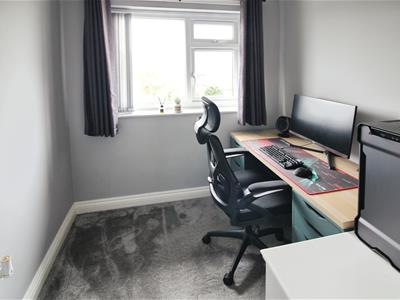 2.57m max x 2.11m max (8'5" max x 6'11" max )Measurements are maximum over the bulkhead.
2.57m max x 2.11m max (8'5" max x 6'11" max )Measurements are maximum over the bulkhead.
Double-glazed window to front, radiator.
Outside
There is off road parking for two/ three cars to the front of the property, and leads to a detached single garage. The garage has an up and over door. Side gated access leads to a larger than average rear garden. The garden is mainly lawned, with sleeper raised beds and a further raised lawned area. In addition, there is a paved patio area.
Energy Efficiency and Environmental Impact

Although these particulars are thought to be materially correct their accuracy cannot be guaranteed and they do not form part of any contract.
Property data and search facilities supplied by www.vebra.com







