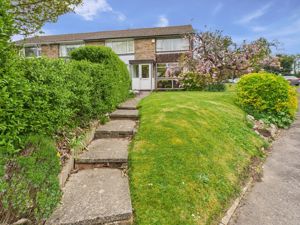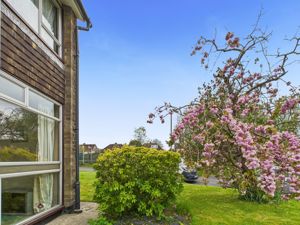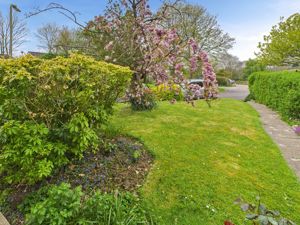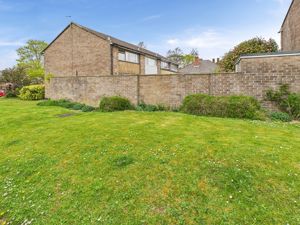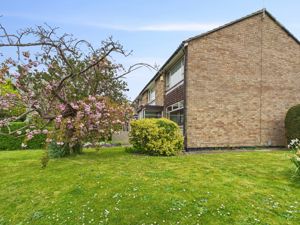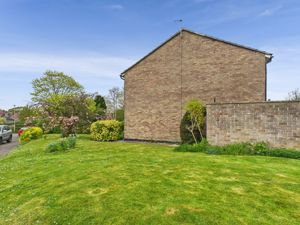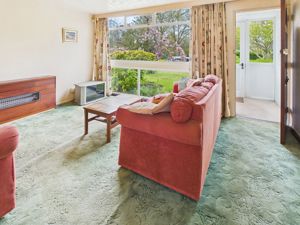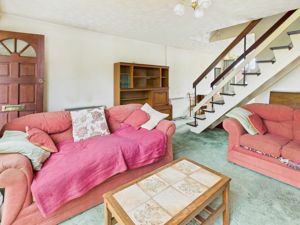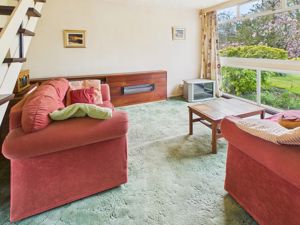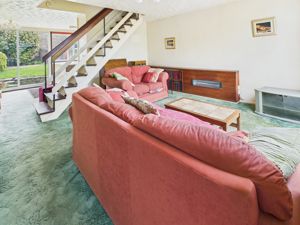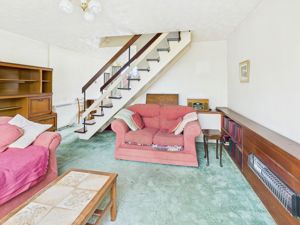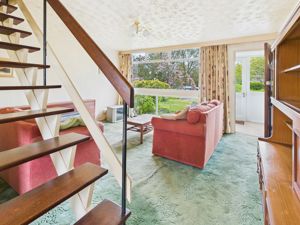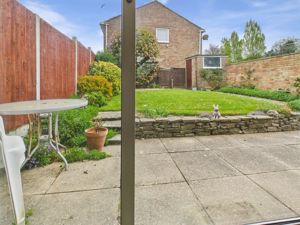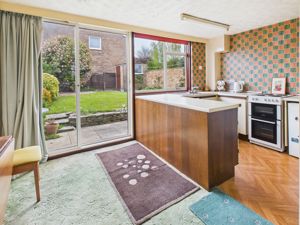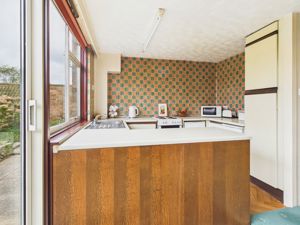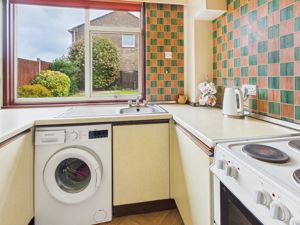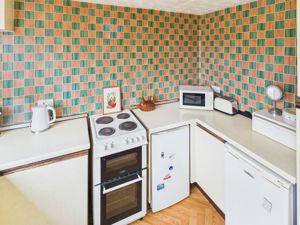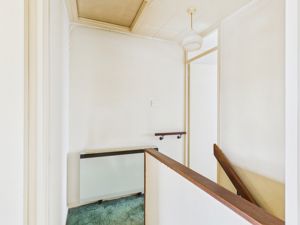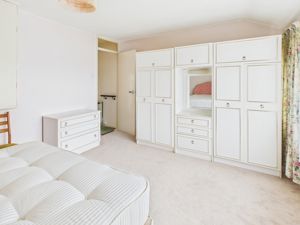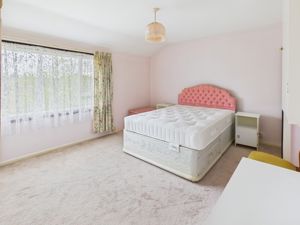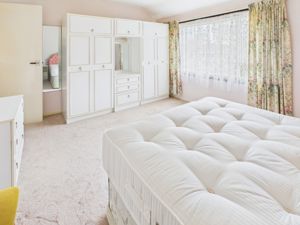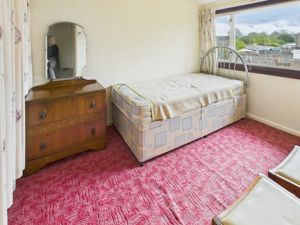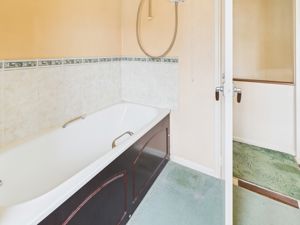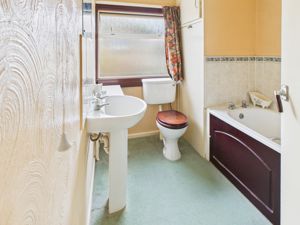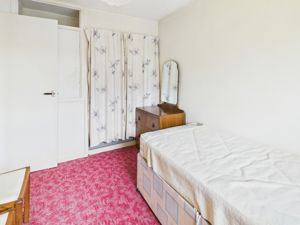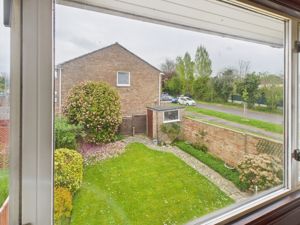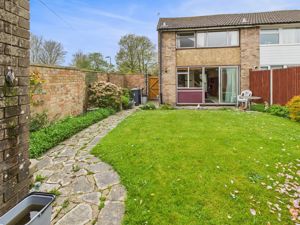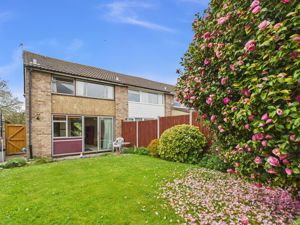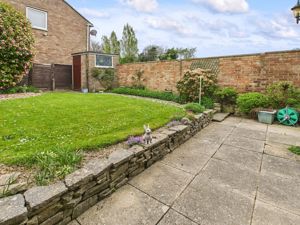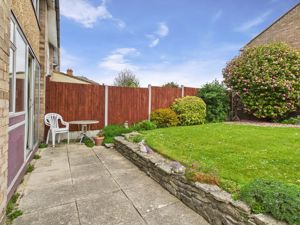Vendors and Buyers Ltd
The Brow
Widley
Hampshire
PO7 5BY
Wendover Road, Havant
GuidePrice £275,000
2 Bedroom End of Terrace
- NO FORWARD CHAIN
- SCOPE TO DEVELOP
- TWO BEDROOMS
- OPEN PLAN RECEPTION/KITCHEN
- REQUIRES UPDATING
- POTENTIAL FOR SIDE PROPERTY
- ELECTRIC HEATING
- PROPERTY HAS GAS MAINS
- EPC RATING - TO FOLLOW
- COUNCIL TAX BAND B - £1,721.00
Welcome to Wendover RoadNestled on a generous corner plot, this property presents an exceptional opportunity for development. Whether you're looking to extend the existing home to the side elevation or explore the potential to build a second dwelling (subject to planning permission), the possibilities are exciting.
DETAILS
PROPERTYOVERVIEW Welcome to Wendover Road
Nestled on a generous corner plot, this property presents an exceptional opportunity for development. Whether you're looking to extend the existing home to the side elevation or explore the potential to build a second dwelling (subject to planning permission), the possibilities are exciting.
The extensive side lawn, stretching from the front of the property down to the rear garden, is included within the title deed-offering a rare and valuable addition to the plot.
Offered with no forward chain, the property is in need of modernisation, but brimming with potential to create a truly special home or investment opportunity.
KERBAPPEAL This substantial corner plot boasts a variety of mature planting, including a beautiful magnolia tree. The lawn sweeps from the right-hand side of the property all the way to the rear boundary, creating a wonderful sense of space. A large brick wall encloses the rear garden at this time offering both privacy and structure. The plot offers fantastic potential for extension or even the development of an additional property, subject to the necessary planning permissions.
PORCH3' 11" x 3' 0" (1.19m x 0.91m) Double glazed entrance porch, door leading to:
OPENLIVINGSPACE24' 3" x 14' 3" (7.39m x 4.34m) To the front, a generous reception area is bathed in natural light thanks to a large double-glazed window. A set of eye-catching retro stairs takes centre stage, adding character and charm.
Towards the rear, there's a defined dining space with patio doors that open directly onto the garden - perfect for entertaining or enjoying a morning coffee. The kitchen features a breakfast bar and a range of base units, offering plenty of potential for modernisation.
An ideal project for those with vision and creativity.
FIRSTFLOOR
LANDING Access to the loft space, electric heater and doors leading to the bedrooms and bathroom
BEDROOMONE14' 2" x 11' 0" (4.32m x 3.35m) A generous double bedroom featuring a double-glazed window to the front elevation, fitted carpet and a built-in wardrobe. A range of bedroom furniture is optional.
BEDROOMTWO10' 7" x 9' (3.23m x 2.74m) Double glazed window to the rear elevation, curtained wardrobe, further storage cupboard
BATHROOM7' 2" x 6' 2" (2.18m x 1.88m) Panel bath with electric over shower, low level w.c, hand basin, storage cupboard
REARGARDEN Mainly laid to lawn with a large brick wall to one side and fencing with mature borders to the opposite side, brick built storage shed, side gate access
Although these particulars are thought to be materially correct their accuracy cannot be guaranteed and they do not form part of any contract.
Property data and search facilities supplied by www.vebra.com
