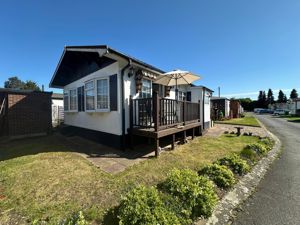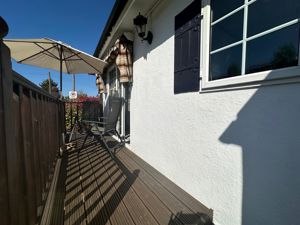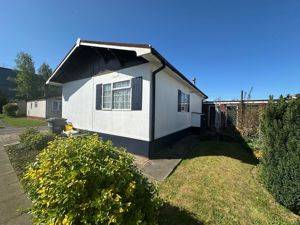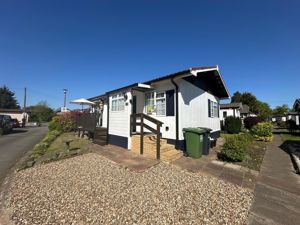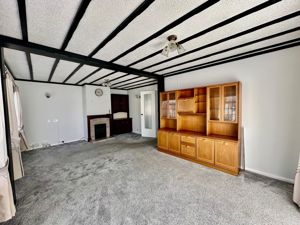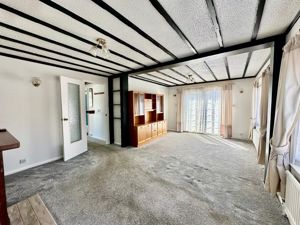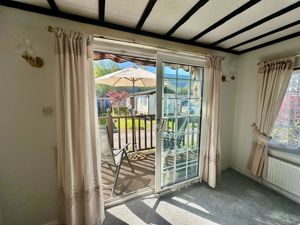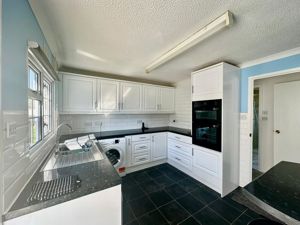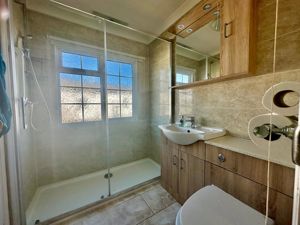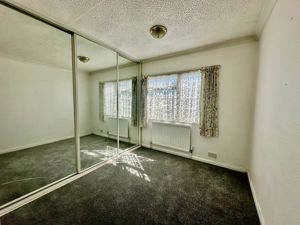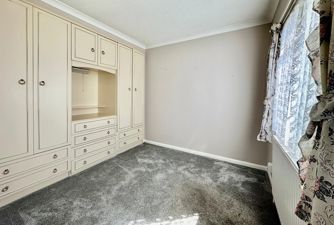
Rainbow Estate Agents
25 Market Sqaure
Waltham Abbey
Essex
EN9 1DU
Fowley Mead Park , Longcroft Drive
£159,995
2 Bedroom Mobile Home
- 30' X 20' PARK HOME
- MODERN KITCHEN
- REPLACEMENT SHOWER ROOM
- PERSONAL BALCONY
- ON PLOT PARKING
- EXTERIOR STORAGE SHEDS
- PET RESTRICTED SITE
- AGE RESTRICTED SITE
- CASH PURCHASE ONLY
30' x 20' Park home on the popular Fowley Mead retirement site for residents as 50 or over. Good decorative condition throughout. Two bedrooms, large lounge/diner, modern kitchen and shower room. On plot parking. Exterior storage sheds.CASH PURCHASE ONLY
DETAILS
Fowley Mead Park is an established residential retirement park for residents aged 50 or over. The development is ideally located equi-distant of the historic market town of Waltham Abbey and the modern pavilion of Waltham Cross with its BR Station offering a direct service to London Liverpool Street.
This particular unit measures 30' x 20' and has been well maintained during the sellers ownership. There have been numerous improvements including a replacement boiler, new RCD fuse board, refurbished bathroom and full redecoration throughout. Additionally there is a mains gas supply to the property.
The accommodation offers a modern fitted kitchen which presents with a range of white wall and base units with a contrasting work surface incorporating an eyelevel double oven and spaces for further under unit appliances.
There are two double bedrooms which both benefit from fitted wardrobe cupboards and these are supported by the modern shower room with walk in shower, wash hand basin and low flush WC.
The living area is a large dual aspect lounge diner which extends to 20' in length with an attractive flame effect remote control inset fire and decorative ceiling beams. A real feature of this room is the patio doors which lead out onto a personal sun deck at the front of the property.
Externally there is a garden which surrounds the unit which is predominately laid to lawn. As is usual on Fowley Mead Park the unit benefits from two brick built storage sheds for the use of the resident.
The site offers free parking for one vehicle per unit but this particular unit , unusually, benefits from off road parking for one car to the front of the plot.
Fowley Mead Park is an age restricted park and residents must be aged 50 or over. The site does not allow pets or commercial vehicles on site.
Being offered chain free, early viewing is highly recommended.
ENRANCEPORCH
FITTEDKITCHEN10' 2" x 9' 6" (3.1m x 2.9m)
INNERHALL7' 7" x 3' 2" (2.31m x 0.97m)
LOUNGE/DINER20' 0" x 13' 1" (6.1m x 3.99m)
BEDROOMONE8' 4" x 7' 7" (2.54m x 2.31m) Measurements up to wardrobe cupboards
BEDROOMTWO8' 0" x 7' 6" (2.44m x 2.29m) Measurement up to wardrobe cupboards
MODERNSHOWERROOM6' 4" x 5' 4" (1.93m x 1.63m)
EXTERIOR
GARDENS Predominately lawned gardens surround the unit
BRICKBUILTSTORAGESHEDS Two brick built storage sheds with power and light connected. For use by the resident
ONPLOTPARKING One on plot parking space to the front of the property
POINTSTONOTE Site rules/pet restriction - please ask for a copy of the site rules - No pet policy on site
Age restriction - Residents must be aged 50 or over
Construction - this is a park home and therefore the construction is non traditional and predominately timber and board with a steel chassis. Financing is not available, purchases are made in cash.
UTILITIES Electricity - Mains
Water and sewerage charges - Mains supply
Heating - mains gas supply
Broadband - Available
Mobile Signal and coverage - varies between providers .
CHARGESANDTENURE TENURE: Ownership is under the agreement regulated by the mobile homes act
Council Tax - Broxbourne borough Council - Band A
Ground Rent £207.50 per month .
Although these particulars are thought to be materially correct their accuracy cannot be guaranteed and they do not form part of any contract.
Property data and search facilities supplied by www.vebra.com
